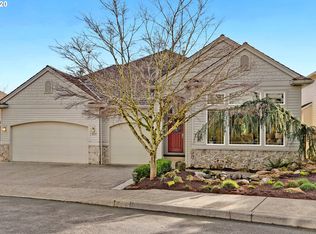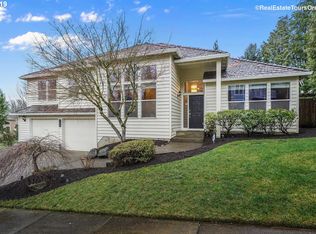Sold
$995,000
1300 NW Mayfield Rd, Portland, OR 97229
5beds
2,933sqft
Residential, Single Family Residence
Built in 1996
10,018.8 Square Feet Lot
$981,600 Zestimate®
$339/sqft
$3,589 Estimated rent
Home value
$981,600
$933,000 - $1.04M
$3,589/mo
Zestimate® history
Loading...
Owner options
Explore your selling options
What's special
Premier Forest Heights AND WA CO Location.0.23 AC w/Spacious, Private,Level Backyard. Move-in Ready.Approx 2,933 SF, Beautifully Remodeled!5 BD or 4BD+Large Bonus RM.Plus Den/Office on Main.Fabulous Remodeled Kitchen w/SS Appliances,Pot Filler&Range Hood.Beautiful Primary Ste w/Spacious Remodeled Bath inc Soaking Tub & Custom Walk-in Shower.Oversized 3 Car Garage w/High Ceiling.Excellent Schools! Walk to 2.5AC Park&The Village at Forest HTS.Easy commute to Hi Tech Corridor,Area Hospitals & DnTn. [Home Energy Score = 3. HES Report at https://rpt.greenbuildingregistry.com/hes/OR10209628]
Zillow last checked: 8 hours ago
Listing updated: March 24, 2023 at 05:51am
Listed by:
Linda Locker 503-709-5040,
Locker Properties
Bought with:
Kristin Rader, 200301233
Keller Williams Sunset Corridor
Source: RMLS (OR),MLS#: 23211321
Facts & features
Interior
Bedrooms & bathrooms
- Bedrooms: 5
- Bathrooms: 3
- Full bathrooms: 2
- Partial bathrooms: 1
- Main level bathrooms: 1
Primary bedroom
- Features: Updated Remodeled, Quartz, Soaking Tub, Tile Floor, Walkin Closet, Walkin Shower
- Level: Upper
- Area: 285
- Dimensions: 15 x 19
Bedroom 2
- Features: Walkin Closet
- Level: Upper
- Area: 196
- Dimensions: 14 x 14
Bedroom 3
- Features: Walkin Closet
- Level: Upper
- Area: 144
- Dimensions: 12 x 12
Bedroom 4
- Level: Upper
- Area: 120
- Dimensions: 10 x 12
Bedroom 5
- Features: Walkin Closet
- Level: Upper
- Area: 304
- Dimensions: 16 x 19
Dining room
- Features: Hardwood Floors
- Level: Main
- Area: 121
- Dimensions: 11 x 11
Family room
- Features: Fireplace, Hardwood Floors
- Level: Main
Kitchen
- Features: Builtin Range, Dishwasher, Gas Appliances, Gourmet Kitchen, Pantry, Granite
- Level: Main
Living room
- Features: Fireplace, Hardwood Floors
- Level: Main
- Area: 225
- Dimensions: 15 x 15
Heating
- Forced Air, Fireplace(s)
Cooling
- Central Air
Appliances
- Included: Built In Oven, Dishwasher, Free-Standing Refrigerator, Gas Appliances, Plumbed For Ice Maker, Range Hood, Stainless Steel Appliance(s), Built-In Range, Gas Water Heater, Tank Water Heater
Features
- Central Vacuum, Quartz, Soaking Tub, Sound System, Walk-In Closet(s), Gourmet Kitchen, Pantry, Granite, Updated Remodeled, Walkin Shower, Kitchen Island, Pot Filler, Tile
- Flooring: Hardwood, Tile
- Windows: Double Pane Windows, Vinyl Frames
- Basement: Crawl Space,Exterior Entry,Storage Space
- Number of fireplaces: 2
- Fireplace features: Gas, Wood Burning
Interior area
- Total structure area: 2,933
- Total interior livable area: 2,933 sqft
Property
Parking
- Total spaces: 3
- Parking features: Driveway, On Street, Attached, Extra Deep Garage, Oversized
- Attached garage spaces: 3
- Has uncovered spaces: Yes
Features
- Levels: Two
- Stories: 2
- Patio & porch: Patio
- Exterior features: Fire Pit, Gas Hookup, Yard
- Has view: Yes
- View description: Territorial
Lot
- Size: 10,018 sqft
- Features: Corner Lot, Level, Private, Sprinkler, SqFt 10000 to 14999
Details
- Additional structures: GasHookup, Workshop
- Parcel number: R2045430
Construction
Type & style
- Home type: SingleFamily
- Architectural style: Traditional
- Property subtype: Residential, Single Family Residence
Materials
- Cedar
- Foundation: Concrete Perimeter
- Roof: Tile
Condition
- Resale,Updated/Remodeled
- New construction: No
- Year built: 1996
Utilities & green energy
- Gas: Gas Hookup, Gas
- Sewer: Public Sewer
- Water: Public
Community & neighborhood
Security
- Security features: Security Lights
Location
- Region: Portland
- Subdivision: Forest Heights
HOA & financial
HOA
- Has HOA: Yes
- HOA fee: $375 semi-annually
- Amenities included: Commons, Management, Meeting Room, Snow Removal
Other
Other facts
- Listing terms: Cash,Conventional,VA Loan
- Road surface type: Paved
Price history
| Date | Event | Price |
|---|---|---|
| 3/24/2023 | Sold | $995,000$339/sqft |
Source: | ||
| 3/14/2023 | Pending sale | $995,000+215.9%$339/sqft |
Source: | ||
| 8/15/1996 | Sold | $315,000$107/sqft |
Source: Public Record Report a problem | ||
Public tax history
| Year | Property taxes | Tax assessment |
|---|---|---|
| 2025 | $13,364 +3.7% | $562,900 +3% |
| 2024 | $12,887 +4.3% | $546,510 +3% |
| 2023 | $12,356 +3.4% | $530,600 +4.2% |
Find assessor info on the county website
Neighborhood: Northwest Heights
Nearby schools
GreatSchools rating
- 9/10Forest Park Elementary SchoolGrades: K-5Distance: 0.7 mi
- 5/10West Sylvan Middle SchoolGrades: 6-8Distance: 2.1 mi
- 8/10Lincoln High SchoolGrades: 9-12Distance: 4.4 mi
Schools provided by the listing agent
- Elementary: Forest Park
- Middle: West Sylvan
- High: Lincoln
Source: RMLS (OR). This data may not be complete. We recommend contacting the local school district to confirm school assignments for this home.
Get a cash offer in 3 minutes
Find out how much your home could sell for in as little as 3 minutes with a no-obligation cash offer.
Estimated market value$981,600
Get a cash offer in 3 minutes
Find out how much your home could sell for in as little as 3 minutes with a no-obligation cash offer.
Estimated market value
$981,600

