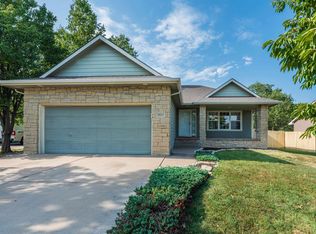Sold
Price Unknown
1300 N Rock Rd, Derby, KS 67037
4beds
4,403sqft
Single Family Onsite Built
Built in 1972
9.33 Acres Lot
$1,104,000 Zestimate®
$--/sqft
$2,397 Estimated rent
Home value
$1,104,000
$1.02M - $1.20M
$2,397/mo
Zestimate® history
Loading...
Owner options
Explore your selling options
What's special
Potential commercial development close to Dillons Marketplace, Target, Hobby Lobby, and Chick-fil-A. It is also close to Rock River Rapids, Derby High School, Derby Public Library, and High Park.
Zillow last checked: 8 hours ago
Listing updated: November 06, 2025 at 08:34pm
Listed by:
Basem Krichati 316-440-6000,
Superior Realty
Source: SCKMLS,MLS#: 655255
Facts & features
Interior
Bedrooms & bathrooms
- Bedrooms: 4
- Bathrooms: 3
- Full bathrooms: 3
Primary bedroom
- Description: Carpet
- Level: Main
- Area: 303.51
- Dimensions: 15.1 x 20.10
Bedroom
- Description: Carpet
- Level: Main
- Area: 154.81
- Dimensions: 11.3 x 13.7
Bedroom
- Description: Carpet
- Level: Main
- Area: 125.44
- Dimensions: 11.2 x 11.2
Bedroom
- Description: Carpet
- Level: Main
- Area: 153.12
- Dimensions: 11.6 X 13.2
Additional room
- Description: Carpet
- Level: Basement
- Area: 206.21
- Dimensions: 12.8 X 16.11
Family room
- Description: Carpet
- Level: Main
- Area: 433.38
- Dimensions: 23.3 X 18.6
Family room
- Description: Carpet
- Level: Basement
- Area: 66.56
- Dimensions: 12.8 X 5.2
Kitchen
- Description: Wood
- Level: Main
- Area: 325.96
- Dimensions: 28.10 x 11.6
Living room
- Description: Carpet
- Level: Main
- Area: 261.96
- Dimensions: 14.8 x 17.7
Heating
- Forced Air
Cooling
- Central Air
Appliances
- Included: Dishwasher, Disposal, Microwave, Refrigerator, Range
- Laundry: Main Level, 220 equipment
Features
- Ceiling Fan(s), Walk-In Closet(s)
- Flooring: Hardwood
- Doors: Storm Door(s)
- Windows: Window Coverings-All, Storm Window(s)
- Basement: Partially Finished
- Number of fireplaces: 1
- Fireplace features: One, Family Room, Gas, Glass Doors
Interior area
- Total interior livable area: 4,403 sqft
- Finished area above ground: 2,835
- Finished area below ground: 1,568
Property
Parking
- Total spaces: 4
- Parking features: Attached
- Garage spaces: 4
Features
- Levels: One
- Stories: 1
- Patio & porch: Patio, Covered
- Exterior features: Guttering - ALL
- Has private pool: Yes
- Pool features: In Ground
- Fencing: Wood,Wrought Iron
Lot
- Size: 9.33 Acres
- Features: Standard
Details
- Additional structures: Outbuilding
- Parcel number: 0872330502200003.00
Construction
Type & style
- Home type: SingleFamily
- Architectural style: Ranch
- Property subtype: Single Family Onsite Built
Materials
- Frame w/Less than 50% Mas
- Foundation: Full, No Egress Window(s)
- Roof: Composition
Condition
- Year built: 1972
Utilities & green energy
- Gas: Natural Gas Available
- Sewer: Septic Tank
- Utilities for property: Natural Gas Available, Public
Community & neighborhood
Security
- Security features: Security Lights
Location
- Region: Derby
- Subdivision: NONE LISTED ON TAX RECORD
HOA & financial
HOA
- Has HOA: No
Other
Other facts
- Ownership: Trust
- Road surface type: Paved
Price history
Price history is unavailable.
Public tax history
| Year | Property taxes | Tax assessment |
|---|---|---|
| 2024 | $6,045 +6.8% | $43,675 +8.3% |
| 2023 | $5,662 +11.5% | $40,341 |
| 2022 | $5,080 +2.9% | -- |
Find assessor info on the county website
Neighborhood: 67037
Nearby schools
GreatSchools rating
- 5/10Tanglewood Elementary SchoolGrades: PK-5Distance: 0.6 mi
- 7/10Derby North Middle SchoolGrades: 6-8Distance: 1.5 mi
- 4/10Derby High SchoolGrades: 9-12Distance: 0.4 mi
Schools provided by the listing agent
- Elementary: Tanglewood
- Middle: Derby
- High: Derby
Source: SCKMLS. This data may not be complete. We recommend contacting the local school district to confirm school assignments for this home.
