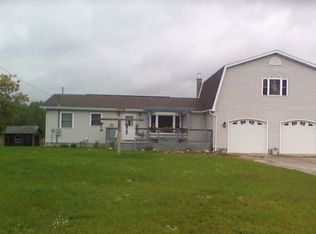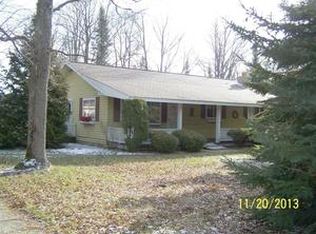Sold for $475,000
$475,000
1300 N Perry Creek Rd, Mio, MI 48647
3beds
2,460sqft
Single Family Residence
Built in ----
28 Acres Lot
$478,900 Zestimate®
$193/sqft
$1,868 Estimated rent
Home value
$478,900
Estimated sales range
Not available
$1,868/mo
Zestimate® history
Loading...
Owner options
Explore your selling options
What's special
28+/- acres with Perry Creek frontage. 3-bedroom, 2-bath home with a walk-out basement, accompanied by a 60x112 auto-vented greenhouse featuring an irrigation system and storefront, plus a 30x50 pole building with a concrete floor and loft which is wired for electric. A 30x50 4 box stall horse barn and fenced pasture are also included. A short path through the woods leads to Perry Creek, said to be a prime spot for brook trout fishing. The property features several raised garden beds, mixed species forest, a corn field, gas and LED lighting, and utilizes a propane-powered, air-pressured 5-inch well for water. Country setting where horse-drawn buggies are common, electricity available at the road if desired. ***All information herein is deemed accurate but is not warranted.***
Zillow last checked: 8 hours ago
Listing updated: October 31, 2025 at 07:19am
Listed by:
Michael Thomson 989-370-1955,
DETRICH REAL ESTATE, LLC
Source: WWMLS,MLS#: 201834104
Facts & features
Interior
Bedrooms & bathrooms
- Bedrooms: 3
- Bathrooms: 2
- Full bathrooms: 2
Heating
- Natural Gas, Wood
Appliances
- Included: Range/Oven, Refrigerator
- Laundry: Main Level
Features
- Doors: Doorwall
- Windows: Egress Windows
- Basement: Full,Partially Finished
- Has fireplace: Yes
- Fireplace features: Gas
Interior area
- Total structure area: 2,460
- Total interior livable area: 2,460 sqft
- Finished area above ground: 1,500
Property
Parking
- Parking features: Garage
- Has garage: Yes
Features
- Stories: 2
- Patio & porch: Deck, Patio/Porch
- Exterior features: Garden
- Fencing: Fenced
- Waterfront features: Creek
Lot
- Size: 28 Acres
- Dimensions: 28 +/-acres
- Features: Landscaped
Details
- Additional structures: Greenhouse, Pole Building, Shed(s), Workshop
- Parcel number: 00302100800 & 00302100801
- Horse amenities: Boarding Facilities
Construction
Type & style
- Home type: SingleFamily
- Property subtype: Single Family Residence
Materials
- Foundation: Basement
Utilities & green energy
- Sewer: Septic Tank
Community & neighborhood
Location
- Region: Mio
- Subdivision: T27N-R3E
Other
Other facts
- Listing terms: Cash,Conventional Mortgage
- Ownership: Owner
- Road surface type: Paved, Maintained
Price history
| Date | Event | Price |
|---|---|---|
| 10/31/2025 | Sold | $475,000-4.8%$193/sqft |
Source: | ||
| 10/22/2025 | Contingent | $499,000$203/sqft |
Source: | ||
| 7/28/2025 | Price change | $499,000-3.1%$203/sqft |
Source: | ||
| 7/10/2025 | Price change | $514,900-3.7%$209/sqft |
Source: | ||
| 6/19/2025 | Price change | $534,900-2.7%$217/sqft |
Source: | ||
Public tax history
Tax history is unavailable.
Neighborhood: 48647
Nearby schools
GreatSchools rating
- 7/10Fairview High SchoolGrades: PK-12Distance: 1.7 mi

Get pre-qualified for a loan
At Zillow Home Loans, we can pre-qualify you in as little as 5 minutes with no impact to your credit score.An equal housing lender. NMLS #10287.

