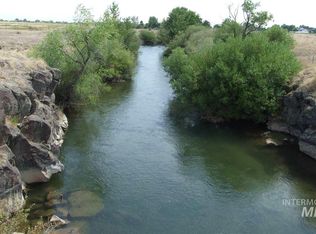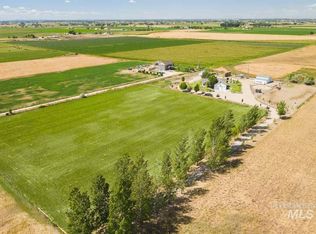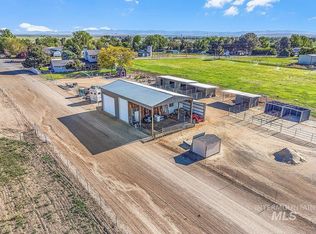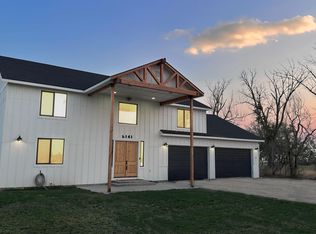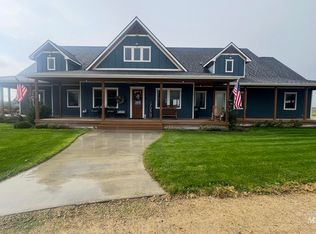Spacious and versatile, this 4-bed, 3-bath home offers dual primary suites, a formal dining room, two living spaces, and a flexible bedroom perfect for an office. The kitchen features granite counters, knotty wood cabinets, stainless steel appliances, and an electric range. The main suite includes a bay window, large tiled walk-in shower, and a jetted soaker tub. Laminate flooring runs throughout, and a dedicated laundry room adds convenience. A separate 1-bed/1-bath income-producing ADU includes a full kitchen, laundry, attached garage with shop, and upstairs loft. A second detached shop features roll-up doors, workspace, and RV parking. With Indian Creek running past and wide-open space all around, this property offers comfort, functionality, and potential—all in a peaceful setting. BTVIA
Active
$1,099,000
1300 N Big Tree Ln, Kuna, ID 83634
4beds
3baths
4,884sqft
Est.:
Single Family Residence
Built in 1975
4.48 Acres Lot
$-- Zestimate®
$225/sqft
$-- HOA
What's special
- 240 days |
- 1,366 |
- 81 |
Zillow last checked: 8 hours ago
Listing updated: August 26, 2025 at 10:03am
Listed by:
Spencer Southey 208-254-1452,
exp Realty, LLC
Source: IMLS,MLS#: 98943815
Tour with a local agent
Facts & features
Interior
Bedrooms & bathrooms
- Bedrooms: 4
- Bathrooms: 3
- Main level bathrooms: 3
- Main level bedrooms: 4
Primary bedroom
- Level: Main
- Area: 340
- Dimensions: 20 x 17
Bedroom 2
- Level: Main
- Area: 264
- Dimensions: 22 x 12
Bedroom 3
- Level: Main
- Area: 204
- Dimensions: 17 x 12
Bedroom 4
- Level: Main
- Area: 120
- Dimensions: 10 x 12
Dining room
- Level: Main
- Area: 88
- Dimensions: 11 x 8
Family room
- Level: Main
- Area: 345
- Dimensions: 23 x 15
Kitchen
- Level: Main
- Area: 506
- Dimensions: 23 x 22
Living room
- Level: Main
- Area: 187
- Dimensions: 17 x 11
Heating
- Electric, Forced Air, Ductless/Mini Split
Cooling
- Central Air, Ductless/Mini Split
Appliances
- Included: Electric Water Heater, Tank Water Heater, Tankless Water Heater, Dishwasher, Disposal, Microwave, Oven/Range Freestanding, Refrigerator, Washer, Dryer, Water Softener Owned
Features
- Bath-Master, Bed-Master Main Level, Guest Room, Den/Office, Formal Dining, Family Room, Great Room, Two Master Bedrooms, Double Vanity, Walk-In Closet(s), Pantry, Granite Counters, Tile Counters, Number of Baths Main Level: 3, Bonus Room Size: 23x23, Bonus Room Level: Main
- Flooring: Concrete, Laminate
- Doors: Drivethrough Door(s)
- Windows: Skylight(s)
- Has basement: No
- Has fireplace: No
Interior area
- Total structure area: 4,884
- Total interior livable area: 4,884 sqft
- Finished area above ground: 3,678
- Finished area below ground: 0
Property
Parking
- Total spaces: 4
- Parking features: Garage Door Access, Detached, RV Access/Parking
- Garage spaces: 4
- Details: Garage: 26x34
Features
- Levels: One
- Has spa: Yes
- Spa features: Bath
- Has view: Yes
- On waterfront: Yes
- Waterfront features: Waterfront
Lot
- Size: 4.48 Acres
- Features: 1 - 4.99 AC, Garden, Views
Details
- Additional structures: Shed(s), Sep. Detached Dwelling, Sep. Detached w/Kitchen
- Parcel number: S1322244360
- Zoning: Ada County-RR
Construction
Type & style
- Home type: SingleFamily
- Property subtype: Single Family Residence
Materials
- Insulation, HardiPlank Type
- Foundation: Crawl Space, Slab
- Roof: Metal,Architectural Style
Condition
- Year built: 1975
Utilities & green energy
- Electric: 220 Volts
- Sewer: Septic Tank
- Water: Well
- Utilities for property: Electricity Connected, Cable Connected
Green energy
- Indoor air quality: Ventilation
Community & HOA
Location
- Region: Kuna
Financial & listing details
- Price per square foot: $225/sqft
- Tax assessed value: $527,700
- Annual tax amount: $1,540
- Date on market: 4/24/2025
- Listing terms: Cash,Conventional,FHA,USDA Loan,VA Loan
- Ownership: Fee Simple,Fractional Ownership: No
- Electric utility on property: Yes
Estimated market value
Not available
Estimated sales range
Not available
Not available
Price history
Price history
Price history is unavailable.
Public tax history
Public tax history
| Year | Property taxes | Tax assessment |
|---|---|---|
| 2025 | $1,766 -20.6% | $527,700 +7.8% |
| 2024 | $2,225 -7.8% | $489,500 +6.9% |
| 2023 | $2,413 +130.4% | $458,000 -4.7% |
Find assessor info on the county website
BuyAbility℠ payment
Est. payment
$6,248/mo
Principal & interest
$5396
Property taxes
$467
Home insurance
$385
Climate risks
Neighborhood: 83634
Nearby schools
GreatSchools rating
- 4/10Crimson Point Elementary SchoolGrades: PK-5Distance: 0.7 mi
- 3/10Kuna Middle SchoolGrades: 6-8Distance: 0.7 mi
- 2/10Kuna High SchoolGrades: 9-12Distance: 1.9 mi
Schools provided by the listing agent
- Elementary: Crimson Point
- Middle: Kuna
- High: Kuna
- District: Kuna School District #3
Source: IMLS. This data may not be complete. We recommend contacting the local school district to confirm school assignments for this home.
- Loading
- Loading
