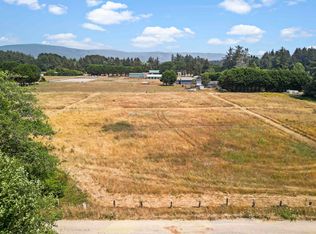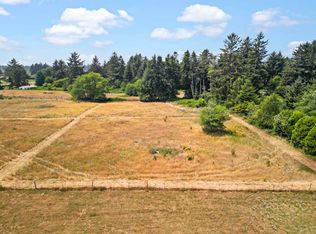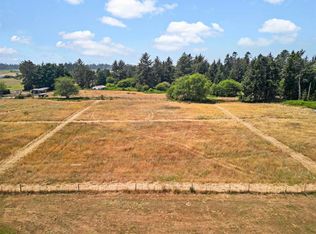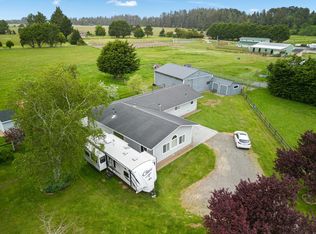This completely remodeled 5-Bedroom, 3-Bath home is located on the desirable west end of Morehead Road in Fort Dick, California; less than two miles from the Pacific Ocean; and in the Redwood Elementary school district. Includes a large workshop and fenced backyard. Upgrades include new mini-split AC/Heat system, tankless water heater, and much more.
This property is off market, which means it's not currently listed for sale or rent on Zillow. This may be different from what's available on other websites or public sources.




