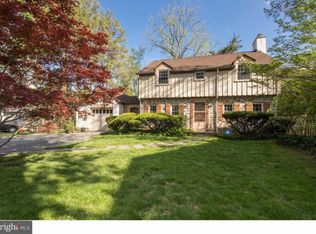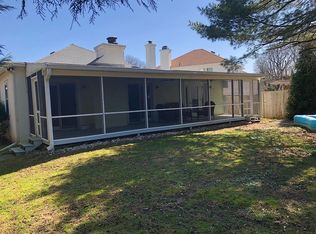Sold for $620,000 on 09/18/24
$620,000
1300 Montgomery Ave, Narberth, PA 19072
3beds
1,984sqft
Single Family Residence
Built in 1945
0.49 Acres Lot
$647,400 Zestimate®
$313/sqft
$3,996 Estimated rent
Home value
$647,400
$596,000 - $699,000
$3,996/mo
Zestimate® history
Loading...
Owner options
Explore your selling options
What's special
A lovely Colonial situated back from the road. It is just shy of a 1/2 acre (rare in Narberth). Great deep private backyard. Between the house and garage is a covered breezeway giving an easy access to side door. An enlarged driveway allows for easy turn around to exit onto street. Center Hall with stairs, coat closet and powder room. The living room has a wood burning fireplace (never used by current owners. A large picture overlooks the backyard - there is shelving on either side of the window. The full dining room leads you to the enlarged kitchen with family room and eating area. The kitchen has white cabinetry and stainless steel appliances - gas cooking, double porcelain skink. A desk area is built in. The kitchen is open concept with large family room, windows, skylight and exit to large deck overlooking very deep back yard. Hardwood floors throughout the house except for tile in kitchen, family room and baths. Exit kitchen to breezeway and garage. Ensuite main bedroom - walk in closet and full bath with stall shower. The bedroom is carpeted. Two additional bedrooms, one with wall of shelving. Hall bath has tub shower - Full basement with laundry and mechanicals. Walking distance to Narberth and Wynnewood and L.M.H.S - sidewalks all the way.
Zillow last checked: 8 hours ago
Listing updated: September 23, 2024 at 04:11pm
Listed by:
Kay Mooney 610-291-0426,
BHHS Fox & Roach-Haverford
Bought with:
Sean Kaplan, RS286919
Compass RE
Source: Bright MLS,MLS#: PAMC2110932
Facts & features
Interior
Bedrooms & bathrooms
- Bedrooms: 3
- Bathrooms: 3
- Full bathrooms: 2
- 1/2 bathrooms: 1
- Main level bathrooms: 1
Basement
- Area: 0
Heating
- Central, Natural Gas
Cooling
- Central Air, Electric
Appliances
- Included: Microwave, Dishwasher, Dryer, Oven/Range - Gas, Washer, Water Heater, Gas Water Heater
- Laundry: In Basement
Features
- Attic, Breakfast Area, Family Room Off Kitchen, Floor Plan - Traditional, Eat-in Kitchen, Bathroom - Stall Shower, Bathroom - Tub Shower, Walk-In Closet(s), Plaster Walls
- Flooring: Hardwood, Tile/Brick, Carpet, Wood
- Windows: Double Hung, Bay/Bow, Skylight(s)
- Basement: Full
- Number of fireplaces: 1
- Fireplace features: Wood Burning, Screen
Interior area
- Total structure area: 3,968
- Total interior livable area: 1,984 sqft
- Finished area above ground: 1,984
- Finished area below ground: 0
Property
Parking
- Total spaces: 3
- Parking features: Garage Faces Front, Garage Door Opener, Asphalt, Detached, Driveway, On Street
- Garage spaces: 1
- Uncovered spaces: 2
Accessibility
- Accessibility features: None
Features
- Levels: Two
- Stories: 2
- Patio & porch: Deck
- Exterior features: Sidewalks, Street Lights, Lighting
- Pool features: None
- Has view: Yes
- View description: Garden, Street
Lot
- Size: 0.49 Acres
- Dimensions: 75.00 x 0.00
- Features: Front Yard, Level, Private, Rear Yard, Secluded, Suburban
Details
- Additional structures: Above Grade, Below Grade
- Parcel number: 120002710005
- Zoning: RESIDENTIAL
- Special conditions: Standard
- Other equipment: None
Construction
Type & style
- Home type: SingleFamily
- Architectural style: Colonial
- Property subtype: Single Family Residence
Materials
- Stucco, Stone
- Foundation: Block
- Roof: Asphalt
Condition
- Very Good
- New construction: No
- Year built: 1945
Utilities & green energy
- Electric: 200+ Amp Service
- Sewer: Public Sewer
- Water: Public
- Utilities for property: Natural Gas Available
Community & neighborhood
Security
- Security features: Security System, Smoke Detector(s)
Location
- Region: Narberth
- Subdivision: None Available
- Municipality: NARBERTH BORO
Other
Other facts
- Listing agreement: Exclusive Right To Sell
- Listing terms: Cash,Conventional
- Ownership: Fee Simple
- Road surface type: Black Top
Price history
| Date | Event | Price |
|---|---|---|
| 9/18/2024 | Sold | $620,000-2%$313/sqft |
Source: | ||
| 8/27/2024 | Pending sale | $632,500$319/sqft |
Source: | ||
| 8/20/2024 | Contingent | $632,500$319/sqft |
Source: | ||
| 8/20/2024 | Listed for sale | $632,500$319/sqft |
Source: | ||
| 8/5/2024 | Listing removed | -- |
Source: | ||
Public tax history
| Year | Property taxes | Tax assessment |
|---|---|---|
| 2024 | $10,165 | $216,780 |
| 2023 | $10,165 -0.3% | $216,780 |
| 2022 | $10,201 +6.8% | $216,780 |
Find assessor info on the county website
Neighborhood: 19072
Nearby schools
GreatSchools rating
- 7/10Welsh Valley Middle SchoolGrades: 5-8Distance: 1.4 mi
- 10/10Lower Merion High SchoolGrades: 9-12Distance: 0.5 mi
- 7/10Belmont Hills El SchoolGrades: K-4Distance: 1.9 mi
Schools provided by the listing agent
- Elementary: Penn Valley
- Middle: Welsh Valley
- High: Lower Merion
- District: Lower Merion
Source: Bright MLS. This data may not be complete. We recommend contacting the local school district to confirm school assignments for this home.

Get pre-qualified for a loan
At Zillow Home Loans, we can pre-qualify you in as little as 5 minutes with no impact to your credit score.An equal housing lender. NMLS #10287.
Sell for more on Zillow
Get a free Zillow Showcase℠ listing and you could sell for .
$647,400
2% more+ $12,948
With Zillow Showcase(estimated)
$660,348
