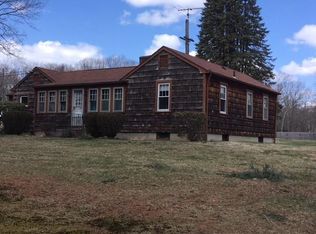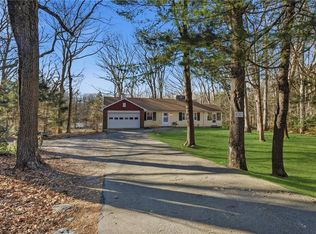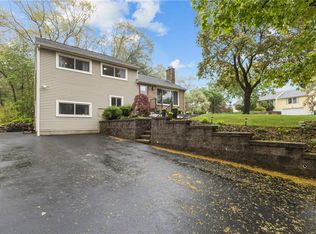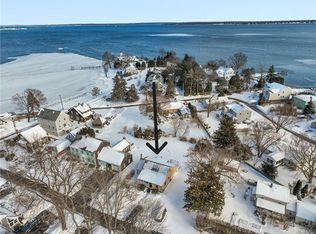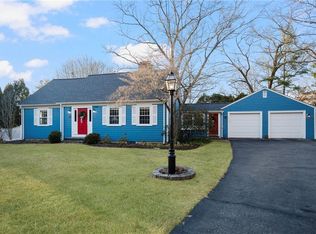New price! This charming Colonial Cape, built in 1680 and affectionately known as the Brown Bread House, offers a rare opportunity to own a piece of East Greenwich history. Set on 1 acre of picturesque land, this home blends timeless character with a serene country feel — yet is just minutes from vibrant downtown East Greenwich. Enjoy the beautiful outdoor garden, perfect for quiet mornings, lively gatherings, or simply soaking in the natural surroundings. The main house features 2 bedrooms, 2 bathrooms, and 5 stunning fireplaces that add warmth and charm to every season. The thoughtfully designed layout includes inviting living spaces that reflect centuries-old craftsmanship alongside modern updates. An accessory structure provides endless possibilities, such as an artist’s studio, home office, gym, personal retreat, or accessory dwelling unit. Whether you’re seeking peaceful country living or quick access to shops, dining, and the waterfront, this historic gem delivers the best of both worlds.
For sale
Price cut: $14.1K (11/3)
$654,900
1300 Middle Rd, East Greenwich, RI 02818
2beds
1,673sqft
Est.:
Single Family Residence
Built in 1680
1 Acres Lot
$642,900 Zestimate®
$391/sqft
$-- HOA
What's special
Thoughtfully designed layoutBeautiful outdoor gardenInviting living spacesCenturies-old craftsmanshipModern updatesPicturesque landStunning fireplaces
- 85 days |
- 1,044 |
- 47 |
Zillow last checked: 8 hours ago
Listing updated: January 27, 2026 at 02:54pm
Listed by:
Mary Shekarchi 401-864-3020,
SHAWOMET REALTY COMPANY,
Mary Fernandez 401-473-6276,
SHAWOMET REALTY COMPANY
Source: StateWide MLS RI,MLS#: 1399365
Tour with a local agent
Facts & features
Interior
Bedrooms & bathrooms
- Bedrooms: 2
- Bathrooms: 3
- Full bathrooms: 3
Bathroom
- Features: Bath w Tub, Bath w Shower Stall, Bath w Tub & Shower
Heating
- Oil, Forced Air
Cooling
- Window Unit(s)
Appliances
- Included: Tankless Water Heater
Features
- Plumbing (Copper), Plumbing (Mixed), Plumbing (PVC)
- Flooring: Ceramic Tile, Hardwood, Wood
- Basement: Full,Interior and Exterior,Partially Finished,Media Room,Work Shop
- Number of fireplaces: 5
- Fireplace features: Brick
Interior area
- Total structure area: 1,673
- Total interior livable area: 1,673 sqft
- Finished area above ground: 1,673
- Finished area below ground: 0
Video & virtual tour
Property
Parking
- Total spaces: 4
- Parking features: No Garage
Features
- Patio & porch: Patio
Lot
- Size: 1 Acres
- Features: Local Historic District
Details
- Additional structures: Guest House
- Parcel number: EGREM051B016L006U0000
Construction
Type & style
- Home type: SingleFamily
- Architectural style: Cape Cod,Colonial
- Property subtype: Single Family Residence
Materials
- Clapboard, Masonry, Wood
- Foundation: Mixed, Stone
Condition
- New construction: No
- Year built: 1680
Utilities & green energy
- Electric: Circuit Breakers
- Sewer: Septic Tank
- Water: Municipal
- Utilities for property: Water Connected
Community & HOA
Community
- Features: Golf, Highway Access, Interstate, Public School, Restaurants, Schools, Near Shopping
HOA
- Has HOA: No
Location
- Region: East Greenwich
Financial & listing details
- Price per square foot: $391/sqft
- Tax assessed value: $400,500
- Annual tax amount: $5,099
- Date on market: 11/3/2025
Estimated market value
$642,900
$611,000 - $675,000
$3,503/mo
Price history
Price history
| Date | Event | Price |
|---|---|---|
| 1/27/2026 | Listed for sale | $654,900$391/sqft |
Source: | ||
| 1/3/2026 | Contingent | $654,900$391/sqft |
Source: | ||
| 11/3/2025 | Price change | $654,900-2.1%$391/sqft |
Source: | ||
| 9/10/2025 | Price change | $669,000-4.4%$400/sqft |
Source: | ||
| 7/31/2025 | Listed for sale | $699,900-4.1%$418/sqft |
Source: | ||
Public tax history
Public tax history
| Year | Property taxes | Tax assessment |
|---|---|---|
| 2025 | $6,236 +5.7% | $400,500 |
| 2024 | $5,899 -14.5% | $400,500 +26.9% |
| 2023 | $6,898 +2% | $315,700 |
Find assessor info on the county website
BuyAbility℠ payment
Est. payment
$3,472/mo
Principal & interest
$2539
Property taxes
$704
Home insurance
$229
Climate risks
Neighborhood: 02818
Nearby schools
GreatSchools rating
- NAMeadowbrook Farms SchoolGrades: PK-2Distance: 1.4 mi
- 8/10Archie R. Cole Middle SchoolGrades: 6-8Distance: 2.3 mi
- 10/10East Greenwich High SchoolGrades: 9-12Distance: 1.3 mi
- Loading
- Loading
