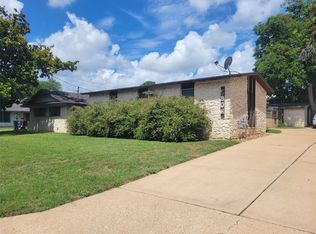Experience the allure of this lovely home nestled in the heart of downtown Clarksville. With original hardwood flooring and off-street parking for one car, this home welcomes you to a lifestyle of comfort and charm. Step into the large living and dining areas flooded with breathtaking natural light, inviting you into a warm atmosphere for gatherings and relaxation. The entire downstairs of this spacious home is yours to enjoy, offering ample space and privacy. Clarksville living is unmatched. Revel in the convenience of neighborhood grocery stores like Fresh Plus Grocery, West Lynn Corner Store, and West Campus Market to cater to your daily needs. Indulge in the vibrant coffee scene with nearby cafes like Zocalo Cafe, Caffe Medici, and Galaxy Cafe. Your mornings just got a whole lot brighter. Food enthusiasts will relish the plethora of nearby dining options from Cipollina to Jeffrey's Restaurant and Josephine House, your palate is in for an extraordinary treat. Connect with nature at Palma Plaza Park, West Austin Park, and Mary Frances Baylor Clarksville Park. Serenity and outdoor bliss await just around the corner. Be part of a harmonious neighborhood where mutual respect is valued. Utilities stay in Landlord's name and tenants are billed monthly. There are three rental units on this corner lot. The downstairs unit is vacant and ready for a quick move-in.
Townhouse for rent
$2,240/mo
1300 Lorrain St, Austin, TX 78703
2beds
890sqft
Price may not include required fees and charges.
Townhouse
Available now
Cats, dogs OK
Wall unit, ceiling fan
In unit laundry
On street parking
-- Heating
What's special
Original hardwood flooringBreathtaking natural lightOff-street parkingWarm atmosphere
- 4 days
- on Zillow |
- -- |
- -- |
Travel times
Get serious about saving for a home
Consider a first-time homebuyer savings account designed to grow your down payment with up to a 6% match & 4.15% APY.
Facts & features
Interior
Bedrooms & bathrooms
- Bedrooms: 2
- Bathrooms: 1
- Full bathrooms: 1
Cooling
- Wall Unit, Ceiling Fan
Appliances
- Included: Dryer, Refrigerator, Washer
- Laundry: In Unit
Features
- Ceiling Fan(s)
- Flooring: Hardwood
Interior area
- Total interior livable area: 890 sqft
Property
Parking
- Parking features: On Street
- Details: Contact manager
Details
- Parcel number: 109044
Construction
Type & style
- Home type: Townhouse
- Property subtype: Townhouse
Condition
- Year built: 1955
Building
Management
- Pets allowed: Yes
Community & HOA
Location
- Region: Austin
Financial & listing details
- Lease term: Deposit: Due within 24 hours of lease approval
Price history
| Date | Event | Price |
|---|---|---|
| 6/23/2025 | Listed for rent | $2,240$3/sqft |
Source: Zillow Rentals | ||
| 11/26/2024 | Sold | -- |
Source: Agent Provided | ||
| 11/13/2024 | Listing removed | $2,240+6.7%$3/sqft |
Source: Unlock MLS #3236755 | ||
| 11/1/2024 | Listed for rent | $2,100$2/sqft |
Source: Unlock MLS #3236755 | ||
| 10/27/2024 | Listing removed | $2,100$2/sqft |
Source: Unlock MLS #5799856 | ||
![[object Object]](https://photos.zillowstatic.com/fp/cd1397d978c42e47da3dd4384d740bc7-p_i.jpg)
