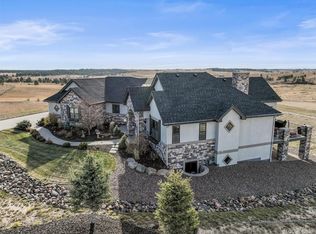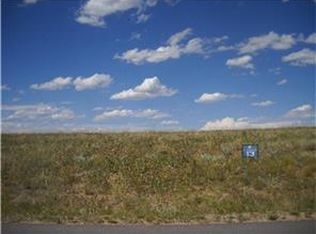Sold for $1,479,000 on 10/31/24
$1,479,000
1300 Legacy Trail, Elizabeth, CO 80107
6beds
5,043sqft
Single Family Residence
Built in 2014
5.07 Acres Lot
$1,464,300 Zestimate®
$293/sqft
$4,786 Estimated rent
Home value
$1,464,300
$1.27M - $1.67M
$4,786/mo
Zestimate® history
Loading...
Owner options
Explore your selling options
What's special
Are you ready to see this remarkable one of a kind 2-Story that lives like a ranch located in Wild Pointe. Wild Pointe allows Horses, up to two on each property, and has 14 miles of bridle trails in the neighborhood. Run don't wait, the sellers just added an additional $90k+ in upgrades!!! This home offers plenty of storage for anyone who loves cars! There’s an oversized 4 car garage attached to the house with a Tesla wall charger, a 30x36 outbuilding w/ a loft, that has a car lift that can be purchased. Your absolutely going to fall in love w/ this unique home that offers both a main level patio & a walkout basement. Situated on 5 acres the Owners have spent over $250k on landscaping to fully experience the breathtaking views. As you enter the home, your focus will be drawn toward the 3 panel sliding glass doors that overlooks the yard and faces Pikes Peak. In addition to the main level primary bedroom, there’s bedroom #2 that’s used as an office w/ a built-in granite desk & Queen Murphy Bed. Gourmet kitchen offers leather granite counters, dual sinks, Quartzite island, gas cooktop, SS Bosh appliances, a large walk-in pantry, soft close cabinets & dove tail drawers. The mudroom has new cabinetry & built in microwave. There is also a utility sink and a powder bathroom. Upstairs there’s two bedrooms each has a private sink/vanity & there’s a shared ¾ bathroom. Finished w/o basement offers Pikes Peak views, year-round entertaining w/ a 13 seat theater, an oversized recreation area w/ pool & ping pong table, and bedrooms # 5 & 6 w/ have walk-in closets & there’s more storage in the utility area. Gather around the wood burning fire pit on the lower level patio to unwind. The upper level patio is where you’ll grill and chill under the light strung pavilion next to the gas fireplace while enjoying the water feature year round. You’ll create memories & witness some spectacular sunsets in your backyard sanctuary. The shed offers more storage without taking up garage space.
Zillow last checked: 8 hours ago
Listing updated: October 31, 2024 at 11:30am
Listed by:
Jodi Randa 720-244-1796 JODI@JODIRANDA.COM,
Keeping it REALty
Bought with:
Sharyn Breslin, 40016893
RE/MAX Alliance-Wadsworth
Source: REcolorado,MLS#: 7659412
Facts & features
Interior
Bedrooms & bathrooms
- Bedrooms: 6
- Bathrooms: 5
- Full bathrooms: 2
- 3/4 bathrooms: 2
- 1/2 bathrooms: 1
- Main level bathrooms: 3
- Main level bedrooms: 2
Primary bedroom
- Description: Decorative Wall & Ceiling, Large, Ceiling Fan, Can Lighting, Carpet New/ New Plantation Shutters And Pikes Peak Views
- Level: Main
Bedroom
- Description: #2 Or Office, Double Doors, Built In Desk & Murphy Bed, W/ En-Suite Bath, Walk In Closet & Carpet
- Level: Main
Bedroom
- Description: #3 Ceiling Fan, Standard Closet, Ceiling Fans, Carpet. New Plantation Shutters.
- Level: Upper
Bedroom
- Description: #4 Ceiling Fan, Standard Closet, Ceiling Fans, Carpet. New Plantation Shutters.
- Level: Upper
Bedroom
- Description: #5 With Carpet And Walk In Closet, Large, More Storage Under Stairs
- Level: Basement
Bedroom
- Description: #6 With Carpet And Walk In Closet. Exclude Tv In This Room
- Level: Basement
Primary bathroom
- Description: Heated Radiant Travertine Floors, Dual Shower Heads & Rough In For Future Tub. Large Walk In Closet
- Level: Main
Bathroom
- Description: Located Near 4 Car Garage & Laundry Room
- Level: Main
Bathroom
- Description: Access From Bedroom & Hallway
- Level: Main
Bathroom
- Description: Jack N Jill Bath. Bedroom 3 & 4 Have Their Own Private Sink And Vanity. Beautiful Tile Shower & Floors And Slab Granite Tops
- Level: Upper
Bathroom
- Description: Beautiful Tile Shower And Floors
- Level: Basement
Dining room
- Description: Tile That Look Like Wood Floors Next To Slider & Your Stunning Back Yard
- Level: Main
Game room
- Description: Pool Table/Ping Pong Table Can Be Purchased Separtely, Carpet, Pikes Peak View From Basement Too!
- Level: Basement
Great room
- Description: Carpet, Fireplace And Amazing Wall Of Sliders The Open To Bring The Outside In
- Level: Main
Laundry
- Description: Located Near Mudroom, Garage & Kitchen
- Level: Main
Media room
- Description: 13 Seat Theatre W/ Surround Sound & Every Things Included
- Level: Basement
Heating
- Baseboard
Cooling
- Central Air
Appliances
- Included: Convection Oven, Cooktop, Dishwasher, Disposal, Double Oven, Gas Water Heater, Microwave, Range Hood, Refrigerator, Self Cleaning Oven
Features
- Built-in Features, Ceiling Fan(s), Entrance Foyer, Granite Counters, High Ceilings, High Speed Internet, Jack & Jill Bathroom, Kitchen Island, Open Floorplan, Pantry, Primary Suite, Quartz Counters, Smart Thermostat, Smoke Free, Walk-In Closet(s)
- Flooring: Carpet, Tile
- Windows: Double Pane Windows, Window Coverings, Window Treatments
- Basement: Finished,Full,Walk-Out Access
- Number of fireplaces: 1
- Fireplace features: Gas Log
Interior area
- Total structure area: 5,043
- Total interior livable area: 5,043 sqft
- Finished area above ground: 2,910
- Finished area below ground: 2,133
Property
Parking
- Total spaces: 4
- Parking features: Asphalt, Circular Driveway, Electric Vehicle Charging Station(s), Exterior Access Door
- Attached garage spaces: 4
- Has uncovered spaces: Yes
Features
- Levels: Two
- Stories: 2
- Patio & porch: Covered, Front Porch
- Exterior features: Fire Pit, Gas Grill, Private Yard, Water Feature
- Has spa: Yes
- Spa features: Heated
- Fencing: Partial
- Has view: Yes
- View description: Mountain(s)
- Waterfront features: Pond
Lot
- Size: 5.07 Acres
- Features: Landscaped, Many Trees, Master Planned, Secluded, Sprinklers In Front, Sprinklers In Rear
Details
- Parcel number: R117851
- Zoning: PUD
- Special conditions: Standard
- Other equipment: Home Theater
- Horses can be raised: Yes
Construction
Type & style
- Home type: SingleFamily
- Property subtype: Single Family Residence
Materials
- Frame, Stucco
- Foundation: Slab
- Roof: Composition
Condition
- Updated/Remodeled
- Year built: 2014
Utilities & green energy
- Water: Public
- Utilities for property: Cable Available, Electricity Connected, Internet Access (Wired), Natural Gas Connected, Phone Available
Community & neighborhood
Security
- Security features: Carbon Monoxide Detector(s), Smoke Detector(s)
Location
- Region: Elizabeth
- Subdivision: Wild Pointe
HOA & financial
HOA
- Has HOA: Yes
- HOA fee: $290 annually
- Services included: Recycling, Trash
- Association name: Wild Pointe Ranch HOA
- Association phone: 303-514-5842
Other
Other facts
- Listing terms: Cash,Conventional
- Ownership: Individual
- Road surface type: Paved
Price history
| Date | Event | Price |
|---|---|---|
| 10/31/2024 | Sold | $1,479,000$293/sqft |
Source: | ||
| 10/12/2024 | Pending sale | $1,479,000$293/sqft |
Source: | ||
| 10/10/2024 | Listed for sale | $1,479,000+7.6%$293/sqft |
Source: | ||
| 8/25/2023 | Sold | $1,375,000$273/sqft |
Source: | ||
| 7/18/2023 | Price change | $1,375,000-5.2%$273/sqft |
Source: | ||
Public tax history
| Year | Property taxes | Tax assessment |
|---|---|---|
| 2024 | $8,827 +10.3% | $74,360 |
| 2023 | $8,006 -2.6% | $74,360 +23.5% |
| 2022 | $8,216 | $60,230 -2.8% |
Find assessor info on the county website
Neighborhood: 80107
Nearby schools
GreatSchools rating
- 5/10Running Creek Elementary SchoolGrades: K-5Distance: 2.4 mi
- 5/10Elizabeth Middle SchoolGrades: 6-8Distance: 2.1 mi
- 6/10Elizabeth High SchoolGrades: 9-12Distance: 2.4 mi
Schools provided by the listing agent
- Elementary: Running Creek
- Middle: Elizabeth
- High: Elizabeth
- District: Elizabeth C-1
Source: REcolorado. This data may not be complete. We recommend contacting the local school district to confirm school assignments for this home.
Get a cash offer in 3 minutes
Find out how much your home could sell for in as little as 3 minutes with a no-obligation cash offer.
Estimated market value
$1,464,300
Get a cash offer in 3 minutes
Find out how much your home could sell for in as little as 3 minutes with a no-obligation cash offer.
Estimated market value
$1,464,300

