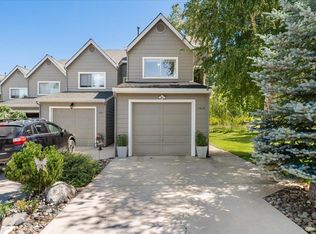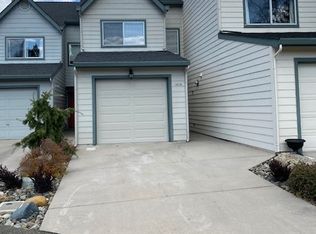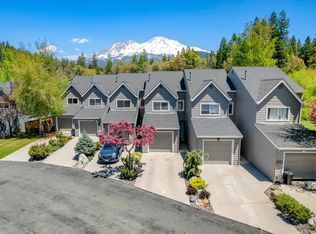Mountain Lodge Home- Spacious, custom built log cabin on 1.04 acres, boasting beautiful scenery, wildlife and even a private fish pond with flowing creek. Gorgeous decks for relaxing or entertaining guests and nicely landscaped, park-like grounds are just some of the amazing exterior features. You will love the custom eat-in kitchen with stunning soapstone countertops, gorgeous cabinetry, wine fridge, stainless steel appliances, and skylights for natural lighting. It even has a butlers kitchen! Large living space with cozy fireplace for those winter nights. 3 great bedrooms upstairs and one with its own wood stove and balcony. Curl up in the cozy window seat and watch the geese swim in the pond, or relax in the master suite with the french doors wide open to hear the sounds of the flowing creek. If you are looking for the perfect, relaxing vacation retreat, THIS IS IT! Just a short drive to downtown shops and restaurants or step off the property onto wonderful hiking trails to the city park, minutes to Lake Siskiyou, Mt Shasta Ski Park and abundant recreation! This home was used as a highly successful vacation rental, zoned R4, and could be your next venture in the beautiful mountain town of MT SHASTA.
This property is off market, which means it's not currently listed for sale or rent on Zillow. This may be different from what's available on other websites or public sources.



