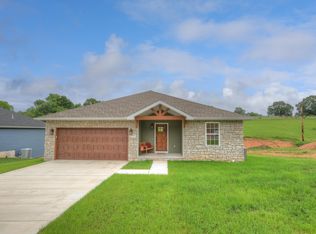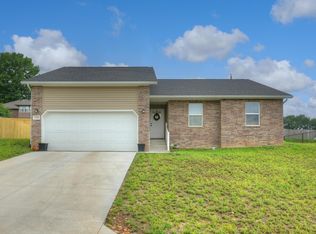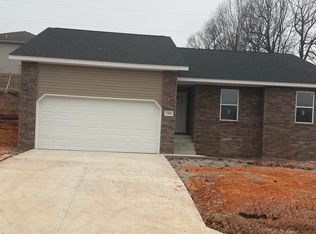Closed
Price Unknown
1300 Justin'S Trail Road, Neosho, MO 64850
3beds
1,650sqft
Single Family Residence
Built in 2024
10,018.8 Square Feet Lot
$243,000 Zestimate®
$--/sqft
$1,753 Estimated rent
Home value
$243,000
$228,000 - $258,000
$1,753/mo
Zestimate® history
Loading...
Owner options
Explore your selling options
What's special
Exciting New Home Coming to Neosho, MO!Get ready for a beautiful new house that's set to be finished in early 2025! Nestled on a lovely corner lot in Neosho, this home is designed for modern living and comfort, offering everything you need and more.What's Inside:Open Floor Plan: With lots of space to move around, this layout is perfect for hanging out and having fun with family and friends.Eat-At Bar: The kitchen features a handy eat-at bar, ideal for quick meals or chatting while cooking.Custom Cabinets: Unique, stylish cabinets provide plenty of space to keep things organized.Laminate Flooring: Durable laminate floors look great and are easy to clean - perfect for busy lifestyles.Granite Countertops: Sleek and strong granite countertops make the kitchen both beautiful and practical.This new home combines modern style with a welcoming vibe, making it a fantastic choice for your next chapter. Keep an eye out as this amazing property comes to life in Neosho!owner/agent
Zillow last checked: 8 hours ago
Listing updated: April 23, 2025 at 02:22pm
Listed by:
Melissa Gibbens 417-540-1627,
Fathom Realty MO LLC
Bought with:
Non-MLSMember Non-MLSMember, 111
Default Non Member Office
Source: SOMOMLS,MLS#: 60281488
Facts & features
Interior
Bedrooms & bathrooms
- Bedrooms: 3
- Bathrooms: 2
- Full bathrooms: 2
Primary bedroom
- Area: 279.46
- Dimensions: 15.7 x 17.8
Bedroom 1
- Area: 130.8
- Dimensions: 10.9 x 12
Bedroom 2
- Area: 132
- Dimensions: 11 x 12
Kitchen
- Area: 243.36
- Dimensions: 16.9 x 14.4
Living room
- Area: 221.76
- Dimensions: 15.4 x 14.4
Utility room
- Area: 77
- Dimensions: 11 x 7
Heating
- Central, Electric
Cooling
- Central Air, Ceiling Fan(s)
Appliances
- Included: Dishwasher, Free-Standing Electric Oven, Microwave
- Laundry: Main Level
Features
- Flooring: Laminate
- Has basement: No
- Attic: Access Only:No Stairs
- Has fireplace: No
Interior area
- Total structure area: 1,650
- Total interior livable area: 1,650 sqft
- Finished area above ground: 1,650
- Finished area below ground: 0
Property
Parking
- Total spaces: 2
- Parking features: Garage Door Opener
- Attached garage spaces: 2
Features
- Levels: One
- Stories: 1
- Patio & porch: Front Porch
Lot
- Size: 10,018 sqft
Details
- Parcel number: 159.030004011001.032
Construction
Type & style
- Home type: SingleFamily
- Architectural style: Contemporary
- Property subtype: Single Family Residence
Materials
- Frame
- Foundation: Poured Concrete
- Roof: Composition
Condition
- New construction: Yes
- Year built: 2024
Utilities & green energy
- Sewer: Public Sewer
Community & neighborhood
Location
- Region: Neosho
- Subdivision: Fox Ridge
Other
Other facts
- Listing terms: Cash,VA Loan,USDA/RD,FHA,Conventional
- Road surface type: Asphalt
Price history
| Date | Event | Price |
|---|---|---|
| 4/23/2025 | Sold | -- |
Source: | ||
| 3/24/2025 | Pending sale | $229,900$139/sqft |
Source: | ||
| 3/3/2025 | Price change | $229,900-4.2%$139/sqft |
Source: | ||
| 11/6/2024 | Listed for sale | $239,900$145/sqft |
Source: | ||
Public tax history
Tax history is unavailable.
Neighborhood: 64850
Nearby schools
GreatSchools rating
- 3/10Benton Elementary SchoolGrades: K-4Distance: 0.5 mi
- 5/10Neosho Jr. High SchoolGrades: 7-8Distance: 2.8 mi
- 3/10Neosho High SchoolGrades: 9-12Distance: 1.3 mi
Schools provided by the listing agent
- Elementary: Benton
- Middle: Neosho
- High: Neosho
Source: SOMOMLS. This data may not be complete. We recommend contacting the local school district to confirm school assignments for this home.


