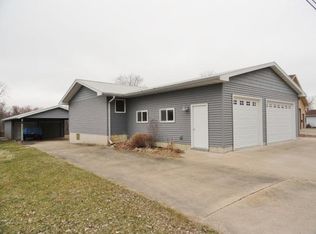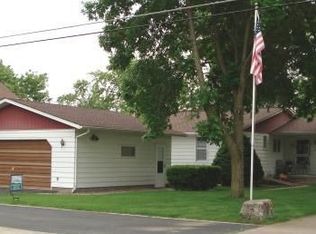Escape to your own slice of heaven with this stunning Mississippi riverfront property. Premium Hickory finishes everywhere in this 3 BR, 2 BA home. 2,432 fin. SF of living space, open staircase, main flr laundry, all upscale appliances included. Open floor plan, lots of natural light. 60' of actual river frontage. Enjoy fishing, water sports, and campfires right outside your door. Modular, Coulee 25x10 dock system included. The massive all-concrete patio river side is the perfect spot to entertain friends/family or simply relax and take in the stunning views. Plus, the 2 -10 ft doors, 3 car garage space provides ample room for all your outdoor toys. Dream home away from home or your fulltime residence. Come experience this ultimate river location and all it has to offer!
This property is off market, which means it's not currently listed for sale or rent on Zillow. This may be different from what's available on other websites or public sources.


