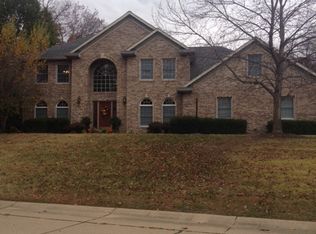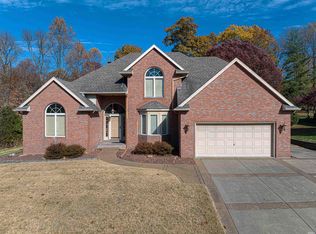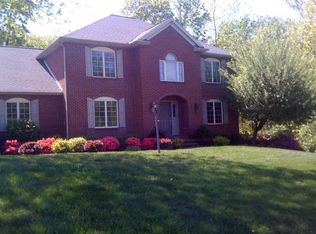Closed
$389,000
1300 Hunters Ridge Ct, Evansville, IN 47725
3beds
2,984sqft
Single Family Residence
Built in 1992
0.78 Acres Lot
$452,900 Zestimate®
$--/sqft
$3,220 Estimated rent
Home value
$452,900
$430,000 - $480,000
$3,220/mo
Zestimate® history
Loading...
Owner options
Explore your selling options
What's special
Welcome to this exquisite 3 bedroom plus bonus, 2.5 bath brick ranch home nestled on a generous sized .78-acre lot in a desirable McCutchanville neighborhood. Step into the elegant living room adorned with brick fireplace, accent ceiling beams and stunning hardwood floors that flow into the adjoining open dining room. The kitchen is a culinary enthusiast’s dream, offering a substantial Island, granite countertops, a 5-burner gas countertop range, wall oven & microwave. The delightful breakfast nook is ideal for casual dining. Unwind in the owner’s suite complete with a charming fireplace and cozy reading nook that transitions into a delightful sunroom. Indulge in the jetted corner tub and tile shower creating a luxurious retreat. The other two bedrooms offer walk in closets and a hall bath in-between. Upper-level grand bonus room provides ample room for a pool table with a sleek wet bar, making it the best place to entertain or relax. More storage space in the walk-in closet and walk-in attic. A thoughtfully designed laundry room is located near the half bath. This home is enhanced with meticulously maintained landscaping, sprinkler system, an enchanting sunroom and patio as well as a convenient whole-house vacuum system to simplify cleaning. Don’t miss the chance to make this remarkable property your very own.
Zillow last checked: 8 hours ago
Listing updated: July 10, 2023 at 12:21pm
Listed by:
John P Czoer Cell:812-457-1432,
FIRST CLASS REALTY
Bought with:
Ellen Claire Topper
F.C. TUCKER EMGE
Source: IRMLS,MLS#: 202316922
Facts & features
Interior
Bedrooms & bathrooms
- Bedrooms: 3
- Bathrooms: 3
- Full bathrooms: 2
- 1/2 bathrooms: 1
- Main level bedrooms: 3
Bedroom 1
- Level: Main
Bedroom 2
- Level: Main
Dining room
- Level: Main
- Area: 195
- Dimensions: 15 x 13
Family room
- Level: Upper
- Area: 364
- Dimensions: 26 x 14
Kitchen
- Level: Main
- Area: 169
- Dimensions: 13 x 13
Living room
- Level: Main
- Area: 336
- Dimensions: 21 x 16
Heating
- Natural Gas
Cooling
- Central Air
Appliances
- Included: Dishwasher, Microwave, Oven-Built-In, Gas Range
Features
- Flooring: Hardwood, Carpet, Tile
- Basement: Crawl Space
- Number of fireplaces: 2
- Fireplace features: Living Room, 1st Bdrm
Interior area
- Total structure area: 2,984
- Total interior livable area: 2,984 sqft
- Finished area above ground: 2,984
- Finished area below ground: 0
Property
Parking
- Total spaces: 2.5
- Parking features: Attached
- Attached garage spaces: 2.5
Features
- Levels: One
- Stories: 1
- Fencing: None
Lot
- Size: 0.78 Acres
- Dimensions: 145x262x158x187
- Features: Sloped, City/Town/Suburb
Details
- Parcel number: 820416009213.010030
Construction
Type & style
- Home type: SingleFamily
- Architectural style: Ranch
- Property subtype: Single Family Residence
Materials
- Brick
- Roof: Asphalt
Condition
- New construction: No
- Year built: 1992
Utilities & green energy
- Gas: CenterPoint Energy
- Sewer: City
- Water: City
Community & neighborhood
Location
- Region: Evansville
- Subdivision: Hunters Ridge
Other
Other facts
- Listing terms: Cash,Conventional,FHA,VA Loan
Price history
| Date | Event | Price |
|---|---|---|
| 7/7/2023 | Sold | $389,000-5.1% |
Source: | ||
| 5/30/2023 | Pending sale | $409,888 |
Source: | ||
| 5/23/2023 | Listed for sale | $409,888+60.8% |
Source: | ||
| 10/1/2002 | Sold | $254,900 |
Source: | ||
Public tax history
| Year | Property taxes | Tax assessment |
|---|---|---|
| 2024 | $4,508 +10% | $446,500 +8.1% |
| 2023 | $4,100 +29.2% | $413,200 +11.3% |
| 2022 | $3,174 +2.5% | $371,100 +31.1% |
Find assessor info on the county website
Neighborhood: 47725
Nearby schools
GreatSchools rating
- 7/10Scott Elementary SchoolGrades: PK-6Distance: 1.5 mi
- 8/10North Junior High SchoolGrades: 7-8Distance: 1.8 mi
- 9/10North High SchoolGrades: 9-12Distance: 1.7 mi
Schools provided by the listing agent
- Elementary: McCutchanville
- Middle: North
- High: North
- District: Evansville-Vanderburgh School Corp.
Source: IRMLS. This data may not be complete. We recommend contacting the local school district to confirm school assignments for this home.
Get pre-qualified for a loan
At Zillow Home Loans, we can pre-qualify you in as little as 5 minutes with no impact to your credit score.An equal housing lender. NMLS #10287.
Sell for more on Zillow
Get a Zillow Showcase℠ listing at no additional cost and you could sell for .
$452,900
2% more+$9,058
With Zillow Showcase(estimated)$461,958


