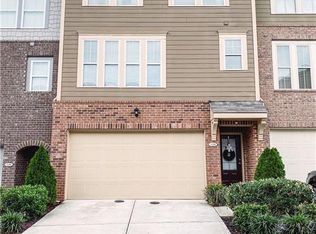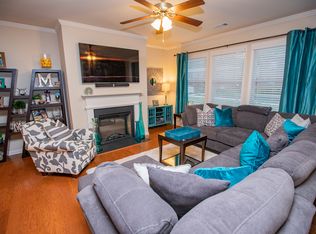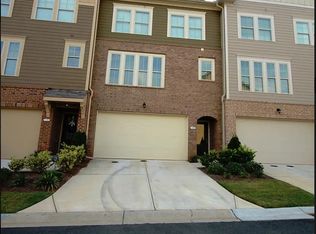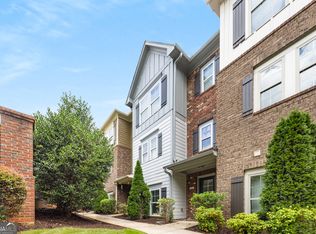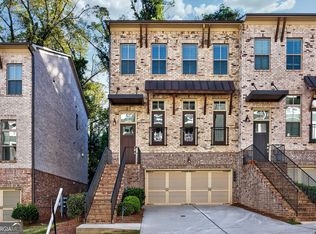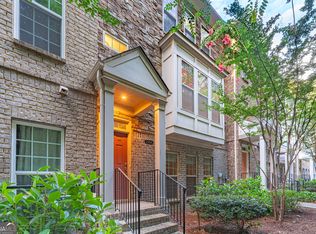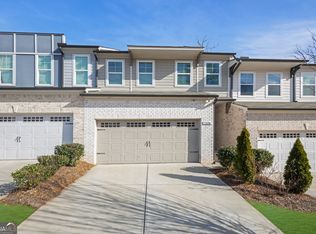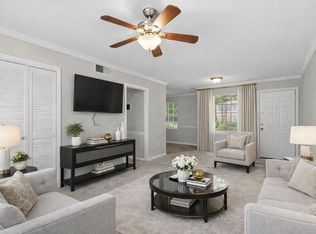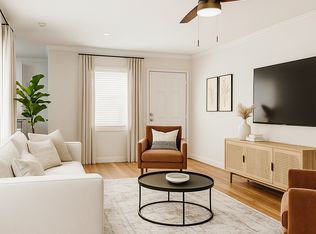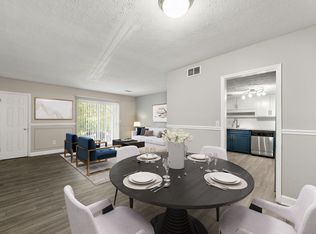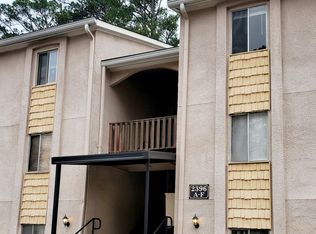Welcome home to this gorgeous, townhome tucked inside a quiet, gated community in an unbeatable location-just minutes from downtown Decatur, Emory, the CDC, and easy access to I-285. This spacious tri-level layout offers flexibility, comfort, and plenty of room to spread out. On the terrace level, you'll find a private bedroom with a full bath-ideal for guests, in-laws, or a quiet home office-with direct access to a walk-out patio for morning coffee or evening relaxation. The main level boasts an open-concept living and dining area, perfect for entertaining, along with a sleek kitchen that opens to a covered deck for seamless indoor-outdoor living. Upstairs, the oversized primary suite is a true retreat, featuring a tray ceiling, double vanity, garden tub, separate shower, generous walk-in closet and your own private covered deck. Two additional bedrooms share a well-appointed full bath, and a convenient half-bath on the main level rounds out this functional floor plan. Whether you're looking for low-maintenance living, a smart investment, or easy access to all that Intown has to offer, this 4-bedroom, 3.5-bath townhome checks all the boxes.
Active
$475,000
1300 Hopkins Dr, Decatur, GA 30033
4beds
--sqft
Est.:
Townhouse
Built in 2015
1,742.4 Square Feet Lot
$474,900 Zestimate®
$--/sqft
$265/mo HOA
What's special
Private covered deckGenerous walk-in closetSeparate showerSpacious tri-level layoutSleek kitchenGarden tubOversized primary suite
- 34 days |
- 475 |
- 12 |
Zillow last checked: 8 hours ago
Listing updated: January 23, 2026 at 10:06pm
Listed by:
Joshua Scheib 678-801-5116,
Compass
Source: GAMLS,MLS#: 10669746
Tour with a local agent
Facts & features
Interior
Bedrooms & bathrooms
- Bedrooms: 4
- Bathrooms: 4
- Full bathrooms: 3
- 1/2 bathrooms: 1
Rooms
- Room types: Other
Kitchen
- Features: Kitchen Island, Pantry
Heating
- Central
Cooling
- Central Air
Appliances
- Included: Dishwasher, Disposal, Dryer, Microwave, Refrigerator, Washer
- Laundry: Laundry Closet, Upper Level
Features
- Double Vanity, High Ceilings, Walk-In Closet(s)
- Flooring: Carpet, Hardwood
- Windows: Double Pane Windows
- Basement: None
- Attic: Pull Down Stairs
- Number of fireplaces: 1
- Fireplace features: Family Room, Gas Log
- Common walls with other units/homes: 2+ Common Walls
Interior area
- Total structure area: 0
- Finished area above ground: 0
- Finished area below ground: 0
Property
Parking
- Total spaces: 2
- Parking features: Garage
- Has garage: Yes
Features
- Levels: Three Or More
- Stories: 3
- Patio & porch: Deck
- Body of water: None
Lot
- Size: 1,742.4 Square Feet
- Features: Level
Details
- Parcel number: 18 116 04 071
Construction
Type & style
- Home type: Townhouse
- Architectural style: Brick/Frame,Other
- Property subtype: Townhouse
- Attached to another structure: Yes
Materials
- Brick, Concrete
- Roof: Composition
Condition
- Resale
- New construction: No
- Year built: 2015
Utilities & green energy
- Electric: 220 Volts
- Sewer: Public Sewer
- Water: Public
- Utilities for property: Cable Available, Electricity Available, Natural Gas Available, Sewer Available, Water Available
Community & HOA
Community
- Features: Clubhouse, Pool
- Security: Gated Community, Key Card Entry, Smoke Detector(s)
- Subdivision: Kingston Point Manor
HOA
- Has HOA: Yes
- Services included: Maintenance Structure, Maintenance Grounds
- HOA fee: $3,180 annually
Location
- Region: Decatur
Financial & listing details
- Tax assessed value: $500,500
- Annual tax amount: $8,861
- Date on market: 1/10/2026
- Cumulative days on market: 34 days
- Listing agreement: Exclusive Agency
- Electric utility on property: Yes
Estimated market value
$474,900
$451,000 - $499,000
$2,867/mo
Price history
Price history
| Date | Event | Price |
|---|---|---|
| 1/7/2026 | Listed for sale | $475,000 |
Source: | ||
| 1/6/2026 | Listing removed | $475,000 |
Source: | ||
| 12/20/2025 | Listed for rent | $2,750+19.6% |
Source: FMLS GA #7694605 Report a problem | ||
| 9/2/2025 | Price change | $475,000-2.1% |
Source: | ||
| 7/7/2025 | Price change | $484,9990% |
Source: | ||
Public tax history
Public tax history
| Year | Property taxes | Tax assessment |
|---|---|---|
| 2025 | $9,042 +2% | $200,200 +2.4% |
| 2024 | $8,861 +12.4% | $195,600 +12.5% |
| 2023 | $7,881 +6.4% | $173,920 +6.9% |
Find assessor info on the county website
BuyAbility℠ payment
Est. payment
$3,053/mo
Principal & interest
$2234
Property taxes
$388
Other costs
$431
Climate risks
Neighborhood: 30033
Nearby schools
GreatSchools rating
- 6/10Laurel Ridge Elementary SchoolGrades: PK-5Distance: 0.6 mi
- 5/10Druid Hills Middle SchoolGrades: 6-8Distance: 0.4 mi
- 6/10Druid Hills High SchoolGrades: 9-12Distance: 3.3 mi
Schools provided by the listing agent
- Elementary: Laurel Ridge
- Middle: Druid Hills
- High: Druid Hills
Source: GAMLS. This data may not be complete. We recommend contacting the local school district to confirm school assignments for this home.
Open to renting?
Browse rentals near this home.- Loading
- Loading
