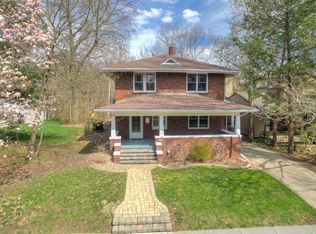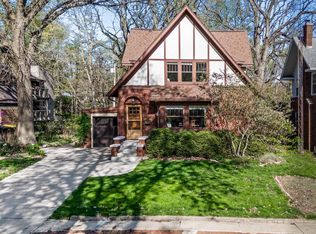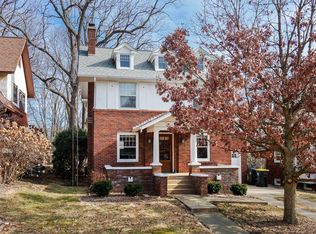Closed
$350,000
1300 Hillcrest St, Normal, IL 61761
4beds
2,745sqft
Single Family Residence
Built in 1968
9,500 Square Feet Lot
$380,300 Zestimate®
$128/sqft
$2,153 Estimated rent
Home value
$380,300
$346,000 - $418,000
$2,153/mo
Zestimate® history
Loading...
Owner options
Explore your selling options
What's special
Timeless Mid-Century Modern home designed by and for a local architect. A piece of art. Four bedrooms, 2 full bathrooms. Open and functional floor plan with soaring wood beam ceilings, modish fixtures and exquisite detail throughout. Eat in kitchen, open dining room with custom coffered ceiling design and spacious family. Main level primary suite with wood ceiling and stylish wood platform flooring and Teak Danish made Mid-Century modern bed frame and end tables. Huge walk in closet and full bathroom. Three bedrooms on the 2nd level with a full bathroom, an additional family room/den and access to second level patio. Finished walkout basement with spacious family room, potential 5th bedroom (not a full egress window), storage with custom shelving and workshop area. Oversized detached 2 car garage. Large deep lot with mature trees. Backs to the Constitution Trail. Located near the historic Cedar Crest neighborhood- between Illinois Wesleyan and Illinois State University. Recent updates include but not limited to: New roof 2016, washer and dryer 2017, living room/dining room/ and primary carpet 2017, kitchen refrigerator 2021, garage door opener 2021, basement refrigerator 2015, dishwasher and oven 2014, sump pump 2012, garage roof 08, Pella windows 08, and water heater 2016. **All information and measurements are deemed reliable but not guaranteed**
Zillow last checked: 8 hours ago
Listing updated: May 17, 2024 at 09:43am
Listing courtesy of:
Taylor Hoffman 309-287-6513,
Coldwell Banker Real Estate Group
Bought with:
Chrissy Hamilton
Keller Williams Revolution
Source: MRED as distributed by MLS GRID,MLS#: 12018213
Facts & features
Interior
Bedrooms & bathrooms
- Bedrooms: 4
- Bathrooms: 2
- Full bathrooms: 2
Primary bedroom
- Features: Bathroom (Full)
- Level: Main
- Area: 234 Square Feet
- Dimensions: 13X18
Bedroom 2
- Level: Second
- Area: 130 Square Feet
- Dimensions: 13X10
Bedroom 3
- Level: Second
- Area: 108 Square Feet
- Dimensions: 9X12
Bedroom 4
- Level: Second
- Area: 90 Square Feet
- Dimensions: 9X10
Dining room
- Features: Flooring (Carpet)
- Level: Main
- Area: 210 Square Feet
- Dimensions: 15X14
Family room
- Features: Flooring (Hardwood)
- Level: Second
- Area: 132 Square Feet
- Dimensions: 11X12
Other
- Level: Basement
- Area: 330 Square Feet
- Dimensions: 22X15
Kitchen
- Features: Kitchen (Eating Area-Table Space, Island, Pantry)
- Level: Main
- Area: 228 Square Feet
- Dimensions: 19X12
Laundry
- Level: Main
- Area: 35 Square Feet
- Dimensions: 7X5
Living room
- Features: Flooring (Carpet)
- Level: Main
- Area: 270 Square Feet
- Dimensions: 18X15
Other
- Level: Basement
- Area: 144 Square Feet
- Dimensions: 12X12
Other
- Level: Basement
- Area: 77 Square Feet
- Dimensions: 11X7
Heating
- Natural Gas
Cooling
- Central Air
Appliances
- Laundry: Main Level
Features
- Cathedral Ceiling(s), 1st Floor Bedroom, 1st Floor Full Bath, Built-in Features, Walk-In Closet(s), Historic/Period Mlwk, Beamed Ceilings, Open Floorplan, Special Millwork, Pantry, Workshop
- Flooring: Carpet
- Basement: Partially Finished,Exterior Entry,Partial,Walk-Out Access
- Number of fireplaces: 1
- Fireplace features: Family Room
Interior area
- Total structure area: 2,750
- Total interior livable area: 2,745 sqft
- Finished area below ground: 776
Property
Parking
- Total spaces: 2
- Parking features: Garage Door Opener, On Site, Garage Owned, Detached, Garage
- Garage spaces: 2
- Has uncovered spaces: Yes
Accessibility
- Accessibility features: No Disability Access
Features
- Stories: 1
- Patio & porch: Deck, Porch
- Exterior features: Balcony
Lot
- Size: 9,500 sqft
- Dimensions: 50X190
Details
- Parcel number: 1433283025
- Special conditions: None
Construction
Type & style
- Home type: SingleFamily
- Architectural style: Other
- Property subtype: Single Family Residence
Materials
- Brick, Wood Siding
Condition
- New construction: No
- Year built: 1968
Utilities & green energy
- Sewer: Public Sewer
- Water: Public
Community & neighborhood
Location
- Region: Normal
- Subdivision: Not Applicable
Other
Other facts
- Listing terms: Conventional
- Ownership: Fee Simple
Price history
| Date | Event | Price |
|---|---|---|
| 5/17/2024 | Sold | $350,000+27.3%$128/sqft |
Source: | ||
| 4/19/2024 | Pending sale | $275,000$100/sqft |
Source: | ||
| 4/19/2024 | Contingent | $275,000$100/sqft |
Source: | ||
| 4/17/2024 | Listed for sale | $275,000$100/sqft |
Source: | ||
Public tax history
| Year | Property taxes | Tax assessment |
|---|---|---|
| 2023 | $6,438 +7.1% | $86,216 +10.7% |
| 2022 | $6,009 +4.6% | $77,890 +6% |
| 2021 | $5,747 | $73,488 +1.1% |
Find assessor info on the county website
Neighborhood: 61761
Nearby schools
GreatSchools rating
- 5/10Glenn Elementary SchoolGrades: K-5Distance: 0.3 mi
- 5/10Kingsley Jr High SchoolGrades: 6-8Distance: 1 mi
- 7/10Normal Community West High SchoolGrades: 9-12Distance: 2.9 mi
Schools provided by the listing agent
- Elementary: Glenn Elementary
- Middle: Kingsley Jr High
- High: Normal Community West High Schoo
- District: 5
Source: MRED as distributed by MLS GRID. This data may not be complete. We recommend contacting the local school district to confirm school assignments for this home.

Get pre-qualified for a loan
At Zillow Home Loans, we can pre-qualify you in as little as 5 minutes with no impact to your credit score.An equal housing lender. NMLS #10287.


