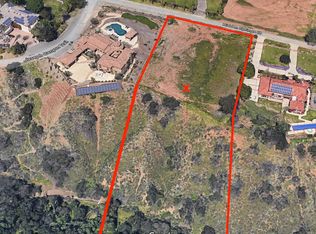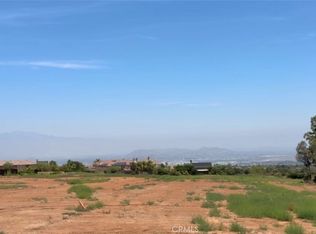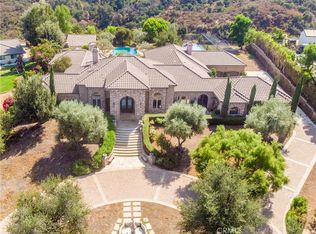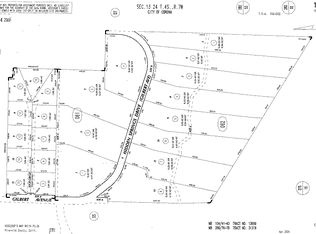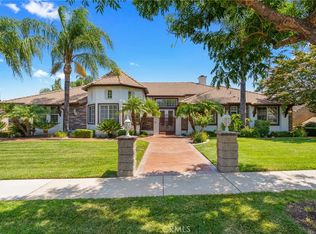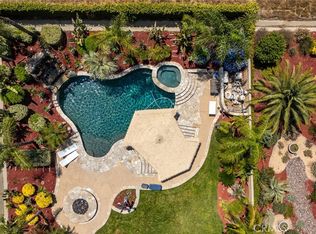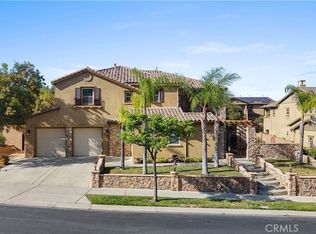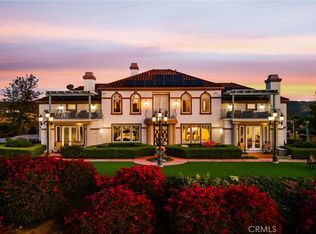Welcome home to this 5-acre estate located on the exclusive hillside of South Corona adjacent to the expansive beauty of the Cleveland National Forest. This 5,000 sft Spanish influenced home is has a sweeping views of natural hills and city lights. Terracotta brick flooring to the hardwood French sliding doors and vaulted pinewood ceilings. Double door entry into the spacious foyer, with stark white arched doorways and contrasting hardwood trim. This home is ideal for entertaining both sizable events and intimate family gatherings. The family room has a dual fireplace that is shared with a cozy sitting room with views of the city below. The kitchen flows into the game room with walk-behind wet bar and vaulted paneled ceilings. The
lower level features an ensuite, walk-in closet and quaint private brick patio where you can sip morning coffee and enjoy the gorgeous view. The grand staircase ascends to the upper level with 4 additional bedrooms and 3 bathrooms, which include an ensuite and the primary suite. The primary retreat is a private haven featuring a fireplace and sitting area. The spa-like bathroom has a marble soaking tub, walk-in shower and expansive walk-in closet with custom built-ins. If tranquility is what you desire the adjacent meditation room is an ideal retreat to escape into a good book or a quiet conversation. Outside there is a pool and spa with the deck overlooking the incredible South Corona landscape and incredible sunsets. Enjoy the convenience of a 4-car garage and RV parking. There is even an existing level area for a future sport court or additional unit. Embrace this opportunity to make this exceptional property your Southern California sanctuary.
For sale
Listing Provided by:
Thong Vu DRE #01971197 949-232-6339,
Stop Realty
$1,999,000
1300 Hidden Springs Dr, Corona, CA 92881
5beds
5,084sqft
Est.:
Single Family Residence
Built in 1989
5.01 Acres Lot
$1,919,600 Zestimate®
$393/sqft
$-- HOA
What's special
Dual fireplaceSpa-like bathroomSpacious foyerExpansive walk-in closetTerracotta brick flooringGrand staircaseMarble soaking tub
- 106 days |
- 2,443 |
- 80 |
Zillow last checked: 8 hours ago
Listing updated: November 27, 2025 at 04:16pm
Listing Provided by:
Thong Vu DRE #01971197 949-232-6339,
Stop Realty
Source: CRMLS,MLS#: PW25194659 Originating MLS: California Regional MLS
Originating MLS: California Regional MLS
Tour with a local agent
Facts & features
Interior
Bedrooms & bathrooms
- Bedrooms: 5
- Bathrooms: 6
- Full bathrooms: 4
- 1/2 bathrooms: 2
- Main level bathrooms: 3
- Main level bedrooms: 1
Rooms
- Room types: Bathroom, Bedroom, Den, Entry/Foyer, Family Room, Foyer, Game Room, Kitchen, Laundry, Living Room, Primary Bedroom, Other, Pantry, Retreat
Bathroom
- Features: Jack and Jill Bath
Heating
- Central
Cooling
- Central Air
Appliances
- Laundry: Electric Dryer Hookup
Features
- Bedroom on Main Level, Entrance Foyer, Jack and Jill Bath, Primary Suite, Walk-In Pantry, Walk-In Closet(s)
- Has fireplace: Yes
- Fireplace features: Electric, Family Room, Primary Bedroom
- Common walls with other units/homes: No Common Walls
Interior area
- Total interior livable area: 5,084 sqft
Property
Parking
- Total spaces: 4
- Parking features: Garage - Attached
- Attached garage spaces: 4
Features
- Levels: Two
- Stories: 2
- Entry location: main level 1
- Has private pool: Yes
- Pool features: Heated, Indoor, Private
- Has view: Yes
- View description: City Lights, Canyon, Panoramic, Valley, Trees/Woods
Lot
- Size: 5.01 Acres
- Features: 2-5 Units/Acre, Front Yard, Garden, Gentle Sloping, Landscaped, Sloped Up
Details
- Parcel number: 116062005
- Zoning: A
- Special conditions: Standard
Construction
Type & style
- Home type: SingleFamily
- Property subtype: Single Family Residence
Condition
- New construction: No
- Year built: 1989
Utilities & green energy
- Sewer: Septic Tank
- Water: Public
Community & HOA
Community
- Features: Near National Forest, Urban
- Subdivision: Other
Location
- Region: Corona
Financial & listing details
- Price per square foot: $393/sqft
- Tax assessed value: $1,865,281
- Annual tax amount: $21,012
- Date on market: 8/28/2025
- Cumulative days on market: 107 days
- Listing terms: Cash to New Loan
Estimated market value
$1,919,600
$1.82M - $2.02M
$8,898/mo
Price history
Price history
| Date | Event | Price |
|---|---|---|
| 8/29/2025 | Listed for sale | $1,999,000+17.6%$393/sqft |
Source: | ||
| 5/8/2025 | Sold | $1,700,000-8.1%$334/sqft |
Source: | ||
| 4/5/2025 | Contingent | $1,850,000$364/sqft |
Source: | ||
| 2/19/2025 | Price change | $1,850,000-11.9%$364/sqft |
Source: | ||
| 12/17/2024 | Listed for sale | $2,100,000-6.7%$413/sqft |
Source: | ||
Public tax history
Public tax history
| Year | Property taxes | Tax assessment |
|---|---|---|
| 2025 | $21,012 +3.4% | $1,865,281 +2% |
| 2024 | $20,320 +1.4% | $1,828,707 +2% |
| 2023 | $20,040 +1.9% | $1,792,851 +2% |
Find assessor info on the county website
BuyAbility℠ payment
Est. payment
$12,744/mo
Principal & interest
$10062
Property taxes
$1982
Home insurance
$700
Climate risks
Neighborhood: South Corona
Nearby schools
GreatSchools rating
- 7/10Orange Elementary SchoolGrades: K-6Distance: 1.1 mi
- 6/10Citrus Hills Intermediate SchoolGrades: 7-8Distance: 1.8 mi
- 8/10Santiago High SchoolGrades: 9-12Distance: 1.5 mi
- Loading
- Loading
