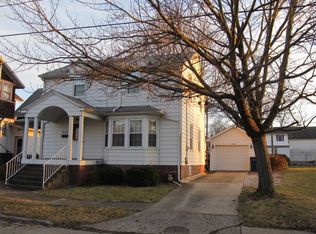Closed
$100,000
1300 Harrison St, Mount Vernon, IL 62864
3beds
1,500sqft
Townhouse, Single Family Residence
Built in 1920
3,500 Square Feet Lot
$124,600 Zestimate®
$67/sqft
$1,307 Estimated rent
Home value
$124,600
$111,000 - $138,000
$1,307/mo
Zestimate® history
Loading...
Owner options
Explore your selling options
What's special
Lovely, charming home that has so much character. 3 Bedroom, 2 bath home on corner lot with a front porch perfect for relaxing. Beautiful stained glass windows, antique fireplace, hardwood flooring, plus numerous updates. Front door entry to wood floor foyer and view of curving stairway, formal dining room, office area, and large storage room. Kitchen with stainless appliances. Laundry shoot upstairs for ease to main laundry area. Whole house generator.
Zillow last checked: 8 hours ago
Listing updated: January 08, 2026 at 09:14am
Listing courtesy of:
Hope Williams 618-838-0508,
Keller Williams Pinnacle - MTV
Bought with:
Hope Williams
Deleted Office
Source: MRED as distributed by MLS GRID,MLS#: EB450948
Facts & features
Interior
Bedrooms & bathrooms
- Bedrooms: 3
- Bathrooms: 2
- Full bathrooms: 2
Primary bedroom
- Features: Flooring (Hardwood)
- Level: Second
- Area: 143 Square Feet
- Dimensions: 11x13
Bedroom 2
- Features: Flooring (Carpet)
- Level: Second
- Area: 156 Square Feet
- Dimensions: 13x12
Bedroom 3
- Features: Flooring (Carpet)
- Level: Second
- Area: 99 Square Feet
- Dimensions: 9x11
Dining room
- Features: Flooring (Carpet)
- Level: Main
- Area: 132 Square Feet
- Dimensions: 12x11
Kitchen
- Features: Flooring (Tile)
- Level: Main
- Area: 140 Square Feet
- Dimensions: 14x10
Living room
- Features: Flooring (Carpet)
- Level: Main
- Area: 253 Square Feet
- Dimensions: 11x23
Office
- Features: Flooring (Vinyl)
- Level: Main
- Area: 96 Square Feet
- Dimensions: 8x12
Heating
- Forced Air, Natural Gas
Cooling
- Central Air
Appliances
- Included: Dishwasher, Disposal, Dryer, Microwave, Range, Range Hood, Refrigerator, Washer, Electric Water Heater
Features
- Replacement Windows
- Windows: Replacement Windows, Window Treatments
- Basement: Partial,Unfinished,Egress Window
- Has fireplace: Yes
- Fireplace features: Wood Burning, Other
Interior area
- Total interior livable area: 1,500 sqft
Property
Parking
- Total spaces: 1
- Parking features: Attached, Garage, Parking Lot
- Attached garage spaces: 1
Features
- Stories: 2
- Patio & porch: Porch
Lot
- Size: 3,500 sqft
- Dimensions: 70X50
- Features: Corner Lot
Details
- Parcel number: 0730436006
Construction
Type & style
- Home type: Townhouse
- Property subtype: Townhouse, Single Family Residence
Materials
- Vinyl Siding, Frame
Condition
- New construction: No
- Year built: 1920
Utilities & green energy
- Sewer: Public Sewer
- Water: Public
Community & neighborhood
Location
- Region: Mount Vernon
- Subdivision: Casey Zodoc
Other
Other facts
- Listing terms: Conventional
Price history
| Date | Event | Price |
|---|---|---|
| 11/16/2023 | Sold | $100,000$67/sqft |
Source: | ||
| 10/13/2023 | Contingent | $100,000$67/sqft |
Source: | ||
| 10/13/2023 | Listed for sale | $100,000+29.9%$67/sqft |
Source: | ||
| 9/10/2019 | Sold | $77,000-3.6%$51/sqft |
Source: Public Record Report a problem | ||
| 7/17/2019 | Listed for sale | $79,900$53/sqft |
Source: Century 21 All Pro Real Estate #429097 Report a problem | ||
Public tax history
| Year | Property taxes | Tax assessment |
|---|---|---|
| 2024 | -- | $31,847 +8.3% |
| 2023 | $2,572 +34.4% | $29,401 +14% |
| 2022 | $1,914 +6.6% | $25,790 +5% |
Find assessor info on the county website
Neighborhood: 62864
Nearby schools
GreatSchools rating
- 3/10DR Nick Osborne Primary CenterGrades: K-3Distance: 1.1 mi
- 4/10Zadok Casey Middle SchoolGrades: 6-8Distance: 0.4 mi
- 4/10Mount Vernon High SchoolGrades: 9-12Distance: 3.2 mi
Schools provided by the listing agent
- Elementary: Mt Vernon
- Middle: Casey Mt. Vernon
- High: Mt Vernon
Source: MRED as distributed by MLS GRID. This data may not be complete. We recommend contacting the local school district to confirm school assignments for this home.

Get pre-qualified for a loan
At Zillow Home Loans, we can pre-qualify you in as little as 5 minutes with no impact to your credit score.An equal housing lender. NMLS #10287.
