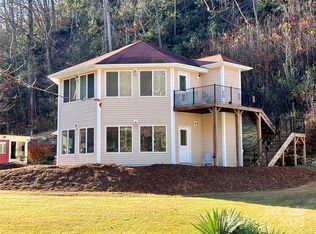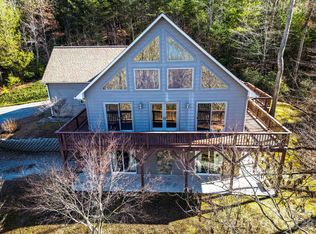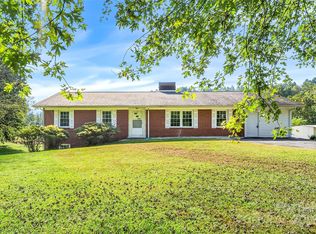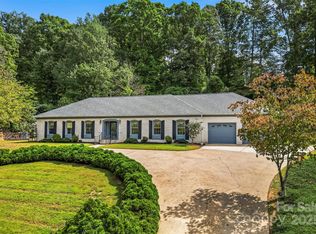Welcome to this beautifully maintained and updated home offering the perfect blend of modern comfort and outdoor enjoyment. The property features a sparkling in-ground pool with a brand new liner and steps, perfect for relaxing or entertaining. The refreshed asphalt tennis court adds even more options for recreation right at home.
Inside, you’ll find a bright, freshly painted interior with new Cali flooring in the living room, dining room, and kitchen. The kitchen includes newer appliances and an induction cooktop, ideal for any home chef. Seller has opened dining and kitchen area for a perfect flow. Both bathrooms have been tastefully remodeled and new electric wiring in basement are all part of the updates offered in this home. Basement offers a family room, bathroom, bedroom, and remodeled kitchenette.
Outside, the home and detached garage have been newly painted, the home, attached and detached garage have been topped with a new roof, and the driveway has refreshed asphalt. Enjoy easy maintenance and outdoor gatherings on the Trex deck overlooking your private backyard oasis. The 32x24 detached garage features a covered patio area and additional storage above. This property provides plenty of space for all your recreational toys.
Located just minutes from Lake James, this property offers the perfect setup for those who love the outdoors -whether you’re boating, swimming, or simply relaxing poolside at home.
Active
Price cut: $26K (1/7)
$599,000
1300 Hankins Rd, Marion, NC 28752
4beds
2,859sqft
Est.:
Single Family Residence
Built in 1973
2.88 Acres Lot
$576,200 Zestimate®
$210/sqft
$-- HOA
What's special
Trex deckPrivate backyard oasisSparkling in-ground poolCovered patio areaNew electric wiringBright freshly painted interiorInduction cooktop
- 115 days |
- 1,440 |
- 42 |
Zillow last checked: 8 hours ago
Listing updated: January 07, 2026 at 10:14am
Listing Provided by:
Crystal Schultz Realtorcrystalschultz@gmail.com,
Rhonda Silver Real Estate Group LLC,
Rhonda Silver,
Rhonda Silver Real Estate Group LLC
Source: Canopy MLS as distributed by MLS GRID,MLS#: 4311205
Tour with a local agent
Facts & features
Interior
Bedrooms & bathrooms
- Bedrooms: 4
- Bathrooms: 3
- Full bathrooms: 3
Laundry
- Level: Main
Heating
- Heat Pump, Propane, Other
Cooling
- Heat Pump
Appliances
- Included: Dishwasher, Electric Cooktop, Electric Oven, Induction Cooktop, Microwave, Refrigerator with Ice Maker
- Laundry: Electric Dryer Hookup, Inside, Laundry Room, Main Level, Washer Hookup
Features
- Basement: Daylight,Exterior Entry,Full,Interior Entry,Partially Finished,Storage Space,Walk-Out Access,Walk-Up Access
Interior area
- Total structure area: 2,057
- Total interior livable area: 2,859 sqft
- Finished area above ground: 2,057
- Finished area below ground: 802
Video & virtual tour
Property
Parking
- Total spaces: 3
- Parking features: Circular Driveway, Attached Garage, Detached Garage, Garage on Main Level
- Attached garage spaces: 3
- Has uncovered spaces: Yes
Features
- Levels: Multi/Split
- Patio & porch: Deck, Patio
- Exterior features: Tennis Court(s)
- Has private pool: Yes
- Pool features: Fenced, In Ground, Outdoor Pool
Lot
- Size: 2.88 Acres
- Features: Cleared
Details
- Parcel number: 170300311816
- Zoning: None
- Special conditions: Standard
- Horse amenities: None
Construction
Type & style
- Home type: SingleFamily
- Architectural style: Ranch
- Property subtype: Single Family Residence
Materials
- Brick Partial, Wood
Condition
- New construction: No
- Year built: 1973
Utilities & green energy
- Sewer: Septic Installed
- Water: Well
Community & HOA
Community
- Subdivision: None
Location
- Region: Marion
Financial & listing details
- Price per square foot: $210/sqft
- Tax assessed value: $302,600
- Annual tax amount: $2,162
- Date on market: 10/23/2025
- Cumulative days on market: 116 days
- Listing terms: Cash,Conventional,FHA,VA Loan
- Road surface type: Asphalt, Paved
Estimated market value
$576,200
$547,000 - $605,000
$3,191/mo
Price history
Price history
| Date | Event | Price |
|---|---|---|
| 1/7/2026 | Price change | $599,000-4.2%$210/sqft |
Source: | ||
| 10/23/2025 | Listed for sale | $625,000+76.1%$219/sqft |
Source: | ||
| 8/1/2022 | Sold | $354,900+1.4%$124/sqft |
Source: | ||
| 6/7/2022 | Contingent | $349,900$122/sqft |
Source: | ||
| 6/2/2022 | Listed for sale | $349,900$122/sqft |
Source: | ||
Public tax history
Public tax history
| Year | Property taxes | Tax assessment |
|---|---|---|
| 2024 | $2,162 +3.3% | $302,600 |
| 2023 | $2,092 +40.3% | $302,600 +42.3% |
| 2022 | $1,491 | $212,640 |
Find assessor info on the county website
BuyAbility℠ payment
Est. payment
$3,261/mo
Principal & interest
$2791
Property taxes
$260
Home insurance
$210
Climate risks
Neighborhood: 28752
Nearby schools
GreatSchools rating
- 4/10North Cove Elementary SchoolGrades: PK-5Distance: 4.5 mi
- 2/10West Mcdowell Junior High SchoolGrades: 6-8Distance: 2 mi
- 3/10Mcdowell High SchoolGrades: 9-12Distance: 2 mi
Schools provided by the listing agent
- Elementary: North Cove
- Middle: West Middle
- High: McDowell
Source: Canopy MLS as distributed by MLS GRID. This data may not be complete. We recommend contacting the local school district to confirm school assignments for this home.
- Loading
- Loading




