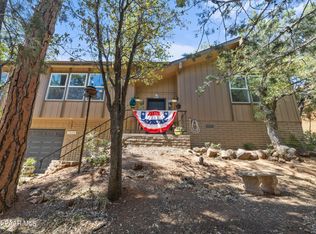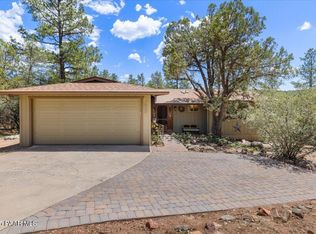Sold for $570,000
$570,000
1300 Haisley Rd, Prescott, AZ 86303
3beds
2,048sqft
Single Family Residence
Built in 1985
9,583.2 Square Feet Lot
$565,100 Zestimate®
$278/sqft
$2,900 Estimated rent
Home value
$565,100
$503,000 - $639,000
$2,900/mo
Zestimate® history
Loading...
Owner options
Explore your selling options
What's special
***Seller offering a 10k A/C credit***Located In The Highly Sought-after Haisley Homestead Community, Just Minutes From The Heart Of Downtown Prescott, This Beautiful Home Is Surrounded By Towering Pines And Showcases Breathtaking Views. Relax On The Spacious Deck And Soak In The Cool Mountain Breezes In True Prescott Style. Inside, The Inviting Living Area Features A Cozy Fireplace, Stainless Steel Appliances, And Custom Tile Showers In Both The Primary And Guest Bathrooms. Thoughtful Upgrades Like Emtek Hardware Throughout Add A Touch Of Refined Elegance. The Expansive Lower-level Family Room Offers A Second Fireplace And Private Entrance--ideal For Multigenerational Living, Guest Quarters, Or A Quiet Home Office. A Large Laundry Room Provides Ample Storage And Workspace.
Zillow last checked: 8 hours ago
Listing updated: August 11, 2025 at 06:55pm
Listed by:
Desiree Basua 928-377-0425,
Keller Williams Arizona Realty,
Jon Paul Basua 928-710-3047,
Keller Williams Arizona Realty
Bought with:
William E Foley, BR557020000
Prescott Real Estate Advisors
Source: PAAR,MLS#: 1074020
Facts & features
Interior
Bedrooms & bathrooms
- Bedrooms: 3
- Bathrooms: 2
- 3/4 bathrooms: 2
Heating
- Cove, Natural Gas, Wall Furnace
Cooling
- Ceiling Fan(s), Other, Whole House Fan
Appliances
- Included: Dishwasher, Disposal, Gas Range, Microwave, Oven, Refrigerator
- Laundry: Wash/Dry Connection, Sink
Features
- Ceiling Fan(s), Granite Counters, Master Downstairs
- Flooring: Carpet, Tile, Wood
- Windows: Solar Screens, Skylight(s), Double Pane Windows, Blinds, Screens, Vinyl Windows
- Basement: Finished,Slab,Stem Wall
- Has fireplace: Yes
- Fireplace features: Gas
Interior area
- Total structure area: 2,048
- Total interior livable area: 2,048 sqft
Property
Parking
- Total spaces: 2
- Parking features: Garage Door Opener, Driveway Concrete
- Attached garage spaces: 2
- Has uncovered spaces: Yes
Features
- Levels: Multi/Split
- Patio & porch: Deck, Patio
- Exterior features: Landscaping-Front, Landscaping-Rear, Sprinkler/Drip, Storm Gutters
- Fencing: Partial
- Has view: Yes
- View description: Juniper/Pinon, Mountain(s), Trees/Woods
Lot
- Size: 9,583 sqft
- Topography: Hillside,Other Trees
Details
- Parcel number: 112
- Zoning: SF-9
Construction
Type & style
- Home type: SingleFamily
- Architectural style: Contemporary
- Property subtype: Single Family Residence
Materials
- Frame
- Roof: Composition
Condition
- Year built: 1985
Utilities & green energy
- Sewer: City Sewer
- Water: Public
- Utilities for property: Electricity Available, Natural Gas Available
Green energy
- Energy efficient items: Water Heater
Community & neighborhood
Security
- Security features: Security System, Smoke Detector(s)
Location
- Region: Prescott
- Subdivision: Haisley Homestead
HOA & financial
HOA
- Has HOA: Yes
- HOA fee: $650 annually
- Association phone: 928-237-2224
Other
Other facts
- Road surface type: Paved
Price history
| Date | Event | Price |
|---|---|---|
| 8/11/2025 | Sold | $570,000-0.9%$278/sqft |
Source: | ||
| 7/16/2025 | Pending sale | $575,000$281/sqft |
Source: | ||
| 7/4/2025 | Contingent | $575,000$281/sqft |
Source: | ||
| 6/24/2025 | Price change | $575,000-3.4%$281/sqft |
Source: | ||
| 6/12/2025 | Listed for sale | $595,000+90.7%$291/sqft |
Source: | ||
Public tax history
| Year | Property taxes | Tax assessment |
|---|---|---|
| 2025 | $1,318 +2.2% | $27,549 +5% |
| 2024 | $1,290 +1.4% | $26,237 -48.4% |
| 2023 | $1,272 -6.8% | $50,851 +18.3% |
Find assessor info on the county website
Neighborhood: 86303
Nearby schools
GreatSchools rating
- 8/10Lincoln Elementary SchoolGrades: K-5Distance: 1.4 mi
- 3/10Prescott Mile High Middle SchoolGrades: 6-8Distance: 1.2 mi
- 8/10Prescott High SchoolGrades: 8-12Distance: 2.9 mi
Get a cash offer in 3 minutes
Find out how much your home could sell for in as little as 3 minutes with a no-obligation cash offer.
Estimated market value$565,100
Get a cash offer in 3 minutes
Find out how much your home could sell for in as little as 3 minutes with a no-obligation cash offer.
Estimated market value
$565,100

