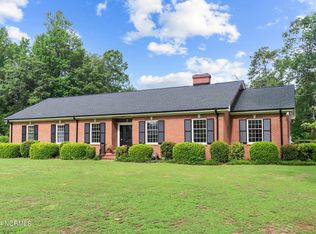Sold for $380,000 on 04/28/23
$380,000
1300 Greenbriar Road, Kinston, NC 28501
4beds
3,159sqft
Single Family Residence
Built in 1964
0.84 Acres Lot
$415,100 Zestimate®
$120/sqft
$2,582 Estimated rent
Home value
$415,100
$390,000 - $444,000
$2,582/mo
Zestimate® history
Loading...
Owner options
Explore your selling options
What's special
Excellent chance to own a home that is on golf course and connects to Kinston Country Club!!
This four-bedroom, 3.5 bath, brick ranch style home has tons of space and much to offer. The classic floor plan consists of a formal living room with gas logs and a dining room with hardwood floors. Cozy office downstairs that has built-in bookcases and is a perfect quiet space. Large den with a wood burning fireplace that is great for relaxing.
Downstairs also includes three bedrooms with spacious master suite and full bathroom. Upstairs consists of one bedroom and two bonus rooms with one full bathroom.
Kitchen consists of granite countertops, large window above kitchen sink overlooking the beautiful backyard, walk-in pantry and laundry room just off kitchen. Spacious, glassed in sunroom off the kitchen overlooking the fenced-in backyard! Plenty of storage with a 2-car attached garage just off sunroom as well.
Exterior of the home has recently been painted, flat roof over sunroom recently updated, irrigation system installed, DEPS security system with cameras, geothermal heating and air system, and a brick patio for all of your outdoor entertaining!
**See agent remarks about square footage of home**
Zillow last checked: 8 hours ago
Listing updated: April 28, 2023 at 10:17am
Listed by:
NATHAN PERRY 252-560-2726,
Nathan Perry Realty LLC
Bought with:
NATHAN PERRY, 282607
Nathan Perry Realty LLC
Source: Hive MLS,MLS#: 100367420 Originating MLS: Coastal Plains Association of Realtors
Originating MLS: Coastal Plains Association of Realtors
Facts & features
Interior
Bedrooms & bathrooms
- Bedrooms: 4
- Bathrooms: 4
- Full bathrooms: 3
- 1/2 bathrooms: 1
Primary bedroom
- Level: Primary Living Area
Dining room
- Features: Formal
Heating
- Other
Cooling
- Central Air
Appliances
- Included: See Remarks
- Laundry: Laundry Room
Features
- Master Downstairs, Walk-in Closet(s), Bookcases, Ceiling Fan(s), Pantry, Walk-in Shower, Blinds/Shades, Gas Log, Walk-In Closet(s)
- Flooring: Carpet, Tile, Wood
- Attic: Floored,Walk-In
- Has fireplace: Yes
- Fireplace features: Gas Log
Interior area
- Total structure area: 3,159
- Total interior livable area: 3,159 sqft
Property
Parking
- Total spaces: 2
- Parking features: Paved
Features
- Levels: Two
- Stories: 2
- Patio & porch: Patio, Porch
- Exterior features: Irrigation System
- Fencing: Brick,Chain Link,Wood
- Has view: Yes
- View description: Golf Course
Lot
- Size: 0.84 Acres
- Dimensions: +-134 x 240 x 161 x 221
Details
- Additional structures: Shed(s)
- Parcel number: 451508882647
- Zoning: RA8
- Special conditions: Standard
Construction
Type & style
- Home type: SingleFamily
- Property subtype: Single Family Residence
Materials
- Brick Veneer
- Foundation: Crawl Space
- Roof: Architectural Shingle
Condition
- New construction: No
- Year built: 1964
Utilities & green energy
- Sewer: Public Sewer
- Water: Public
- Utilities for property: Sewer Available, Water Available
Community & neighborhood
Security
- Security features: Security System
Location
- Region: Kinston
- Subdivision: Other
Other
Other facts
- Listing agreement: Exclusive Right To Sell
- Listing terms: Cash,Conventional,FHA,VA Loan
Price history
| Date | Event | Price |
|---|---|---|
| 4/28/2023 | Sold | $380,000-4.8%$120/sqft |
Source: | ||
| 2/17/2023 | Pending sale | $399,000$126/sqft |
Source: | ||
| 2/1/2023 | Listed for sale | $399,000+52.3%$126/sqft |
Source: | ||
| 1/20/2017 | Sold | $262,000-2.6%$83/sqft |
Source: | ||
| 12/1/2016 | Pending sale | $269,000$85/sqft |
Source: NED GRADY REALTY LLC #100037427 Report a problem | ||
Public tax history
| Year | Property taxes | Tax assessment |
|---|---|---|
| 2024 | $4,105 | $254,183 |
| 2023 | $4,105 | $254,183 |
| 2022 | $4,105 | $254,183 |
Find assessor info on the county website
Neighborhood: 28501
Nearby schools
GreatSchools rating
- 7/10Northwest ElementaryGrades: K-5Distance: 0.3 mi
- 5/10Rochelle MiddleGrades: 6-8Distance: 2.4 mi
- 3/10Kinston HighGrades: 9-12Distance: 1.8 mi

Get pre-qualified for a loan
At Zillow Home Loans, we can pre-qualify you in as little as 5 minutes with no impact to your credit score.An equal housing lender. NMLS #10287.
Sell for more on Zillow
Get a free Zillow Showcase℠ listing and you could sell for .
$415,100
2% more+ $8,302
With Zillow Showcase(estimated)
$423,402