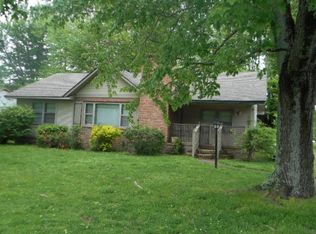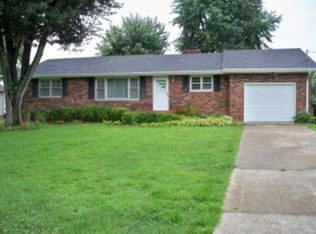Sold for $200,000
$200,000
1300 Grapevine Rd, Madisonville, KY 42431
2beds
1,262sqft
Single Family Residence
Built in 1961
0.37 Acres Lot
$201,700 Zestimate®
$158/sqft
$1,403 Estimated rent
Home value
$201,700
Estimated sales range
Not available
$1,403/mo
Zestimate® history
Loading...
Owner options
Explore your selling options
What's special
The attention to detail in this newly renovated home is exceptional. With all new paint inside and out, this 2 bedroom 1.5 bath ranch style home is immaculate. The interior features original hardwood flooring, and all new doors, crown molding and trim. Open to the spacious living room with a freestanding gas log fireplace the beautiful kitchen has custom cabinetry with walnut butcher block counter tops, a farmhouse sink, large pantry, and stainless appliances. The primary bedroom opens to a custom designed bathroom with a granite top vanity, tiled shower and heated/jetted tub. Outside you will find new roof shingles, soffits and gutter guards plus a large detached 2.5 car garage, corner lot and circular drive. Rest and relax on the deck or covered patio. Contact Ginger Driver at (270)871-1514 for more details
Zillow last checked: 8 hours ago
Listing updated: July 02, 2025 at 02:41pm
Listed by:
Ginger Driver 270-871-1514,
Haven Realty, LLC
Bought with:
Javin Vannoy, 276328
Bhg Realty
Source: MHCBOR,MLS#: 117030
Facts & features
Interior
Bedrooms & bathrooms
- Bedrooms: 2
- Bathrooms: 2
- Full bathrooms: 1
- 1/2 bathrooms: 1
- Main level bathrooms: 1
- Main level bedrooms: 2
Bedroom
- Level: Main
Bathroom
- Level: Main
Kitchen
- Level: Main
Living room
- Level: Main
Heating
- Natural Gas
Cooling
- Central Electric
Appliances
- Included: Electric Water Heater, Microwave, Electric Range, Refrigerator
- Laundry: Main Level
Features
- Ceiling Fan(s), Ceramic Bath, Crown Molding, Pantry
- Flooring: Hardwood, Tile
- Windows: Replacement Window(s)
- Basement: None,Crawl Space
- Number of fireplaces: 1
- Fireplace features: 1, Free Standing, Gas Log
Interior area
- Total structure area: 1,262
- Total interior livable area: 1,262 sqft
- Finished area below ground: 0
Property
Parking
- Parking features: Detached, Garage Door Opener, Gravel
- Has garage: Yes
- Has uncovered spaces: Yes
Features
- Patio & porch: Deck, Stoop-Covered
- Has spa: Yes
- Spa features: Bath
Lot
- Size: 0.37 Acres
- Dimensions: 80 x 200
- Features: Landscaped, Wooded
Details
- Parcel number: M341147
Construction
Type & style
- Home type: SingleFamily
- Architectural style: Ranch
- Property subtype: Single Family Residence
Materials
- Aluminum Siding, Brick
- Foundation: Block
- Roof: Composition
Condition
- Year built: 1961
Utilities & green energy
- Electric: Circuit Breakers
- Sewer: City Sewer
- Water: City
Community & neighborhood
Location
- Region: Madisonville
Other
Other facts
- Road surface type: Paved
Price history
| Date | Event | Price |
|---|---|---|
| 7/9/2025 | Sold | $200,000-4.8%$158/sqft |
Source: Public Record Report a problem | ||
| 6/16/2025 | Contingent | $210,000$166/sqft |
Source: MHCBOR #117030 Report a problem | ||
| 6/7/2025 | Listed for sale | $210,000-8.7%$166/sqft |
Source: MHCBOR #117030 Report a problem | ||
| 6/1/2025 | Listing removed | $230,000+2.2%$182/sqft |
Source: My State MLS #11364296 Report a problem | ||
| 4/28/2025 | Price change | $225,000-2.2%$178/sqft |
Source: | ||
Public tax history
| Year | Property taxes | Tax assessment |
|---|---|---|
| 2023 | $957 0% | $95,000 |
| 2022 | $957 -0.4% | $95,000 |
| 2021 | $961 -0.3% | $95,000 |
Find assessor info on the county website
Neighborhood: 42431
Nearby schools
GreatSchools rating
- 8/10Grapevine Elementary SchoolGrades: PK-5Distance: 0.2 mi
- 3/10Browning Springs Middle SchoolGrades: 6-8Distance: 1.8 mi
- 4/10Hopkins County Central High SchoolGrades: 9-12Distance: 4.1 mi
Get pre-qualified for a loan
At Zillow Home Loans, we can pre-qualify you in as little as 5 minutes with no impact to your credit score.An equal housing lender. NMLS #10287.

