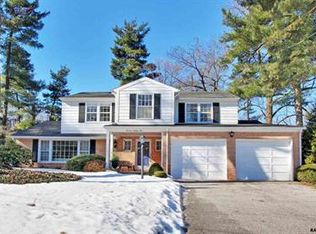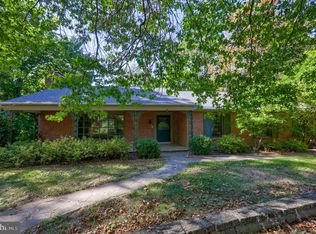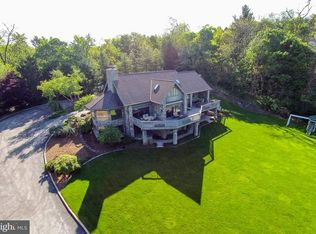Sold for $192,500
$192,500
1300 Grantley Rd, York, PA 17403
3beds
1,632sqft
Single Family Residence
Built in 1887
0.59 Acres Lot
$309,400 Zestimate®
$118/sqft
$1,584 Estimated rent
Home value
$309,400
$266,000 - $353,000
$1,584/mo
Zestimate® history
Loading...
Owner options
Explore your selling options
What's special
Investor Special in Desirable Wyndham Hills! Opportunity knocks with this 3-bedroom, 1.5-bath home located in the sought-after York Suburban School District. Sitting on a beautiful and spacious .59-acre lot, this property offers endless potential for renovation or redevelopment. With natural gas to the home, as well as public water and sewer available, the essentials are in place. The home is in need of repairs and updates, making it an ideal project for flippers, investors, or anyone looking to bring their vision to life in a prime location. Enjoy the charm and prestige of the Wyndham Hills neighborhood while creating value in a property that just needs the right touch. Don’t miss this chance to invest in one of York County’s most desirable communities!
Zillow last checked: 8 hours ago
Listing updated: May 07, 2025 at 03:02am
Listed by:
John Bowman 717-880-2121,
Berkshire Hathaway HomeServices Homesale Realty
Bought with:
Vince Card, RS211025L
RE/MAX Components
Source: Bright MLS,MLS#: PAYK2079592
Facts & features
Interior
Bedrooms & bathrooms
- Bedrooms: 3
- Bathrooms: 2
- Full bathrooms: 1
- 1/2 bathrooms: 1
- Main level bathrooms: 1
Bedroom 1
- Level: Upper
- Area: 192 Square Feet
- Dimensions: 16 x 12
Bedroom 2
- Level: Upper
- Area: 143 Square Feet
- Dimensions: 13 x 11
Bedroom 3
- Level: Upper
- Area: 176 Square Feet
- Dimensions: 16 x 11
Bathroom 1
- Level: Upper
- Area: 54 Square Feet
- Dimensions: 9 x 6
Basement
- Level: Lower
Kitchen
- Level: Main
- Area: 88 Square Feet
- Dimensions: 11 x 8
Kitchen
- Features: Dining Area
- Level: Main
- Area: 96 Square Feet
- Dimensions: 12 x 8
Living room
- Features: Fireplace - Gas
- Level: Main
- Area: 448 Square Feet
- Dimensions: 28 x 16
Heating
- Hot Water, Natural Gas
Cooling
- None
Appliances
- Included: Gas Water Heater
Features
- Floor Plan - Traditional
- Basement: Full
- Number of fireplaces: 1
Interior area
- Total structure area: 2,448
- Total interior livable area: 1,632 sqft
- Finished area above ground: 1,632
- Finished area below ground: 0
Property
Parking
- Parking features: Off Street
Accessibility
- Accessibility features: None
Features
- Levels: Two
- Stories: 2
- Pool features: None
Lot
- Size: 0.59 Acres
- Features: Backs to Trees, Suburban
Details
- Additional structures: Above Grade, Below Grade
- Parcel number: 480003201210000000
- Zoning: RESIDENTIAL SUBURBAN R1
- Special conditions: Standard
Construction
Type & style
- Home type: SingleFamily
- Architectural style: Colonial
- Property subtype: Single Family Residence
Materials
- Brick
- Foundation: Stone
Condition
- Fixer,Below Average
- New construction: No
- Year built: 1887
Utilities & green energy
- Electric: 100 Amp Service
- Sewer: On Site Septic
- Water: Well
- Utilities for property: Sewer Available, Water Available
Community & neighborhood
Location
- Region: York
- Subdivision: Wyndham Hills
- Municipality: SPRING GARDEN TWP
Other
Other facts
- Listing agreement: Exclusive Right To Sell
- Listing terms: Cash,Bank Portfolio
- Ownership: Fee Simple
Price history
| Date | Event | Price |
|---|---|---|
| 5/6/2025 | Sold | $192,500+6.9%$118/sqft |
Source: | ||
| 4/14/2025 | Pending sale | $180,000$110/sqft |
Source: | ||
| 4/12/2025 | Listed for sale | $180,000$110/sqft |
Source: | ||
Public tax history
| Year | Property taxes | Tax assessment |
|---|---|---|
| 2025 | $7,158 +2.4% | $189,060 |
| 2024 | $6,988 +1.4% | $189,060 |
| 2023 | $6,893 +9.1% | $189,060 |
Find assessor info on the county website
Neighborhood: Grantley
Nearby schools
GreatSchools rating
- 6/10Indian Rock El SchoolGrades: 3-5Distance: 1.2 mi
- 6/10York Suburban Middle SchoolGrades: 6-8Distance: 3.6 mi
- 8/10York Suburban Senior High SchoolGrades: 9-12Distance: 2 mi
Schools provided by the listing agent
- Elementary: Indian Rock
- Middle: York Suburban
- High: York Suburban
- District: York Suburban
Source: Bright MLS. This data may not be complete. We recommend contacting the local school district to confirm school assignments for this home.

Get pre-qualified for a loan
At Zillow Home Loans, we can pre-qualify you in as little as 5 minutes with no impact to your credit score.An equal housing lender. NMLS #10287.


