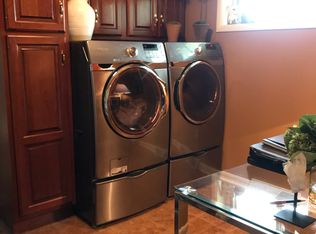Sold for $292,500
$292,500
1300 Grange Hall Road NE, Corydon, IN 47112
3beds
1,698sqft
Single Family Residence
Built in 1957
5.4 Acres Lot
$301,400 Zestimate®
$172/sqft
$1,403 Estimated rent
Home value
$301,400
$271,000 - $332,000
$1,403/mo
Zestimate® history
Loading...
Owner options
Explore your selling options
What's special
***Price Reduced and Seller is offering $2,000 at closing for new Buyer's decorating/remodeling*** Nestled on a sprawling 5.4-acres, this property is a true sanctuary on the corner of Grange Hall & Corydon Ridge Rd. As you approach, a long driveway leads you to the timeless 1957 Ranch-style home, showcasing a limestone exterior. With 1,698 sq ft of living space on one level, this home offers a perfect blend of classic charm and modern convenience. Your comfort is assured with updated windows throughout and the convenience of an attached oversized two-car garage. Step inside, and you'll find a versatile bonus rm complete with a fireplace that can be transformed to suit your needs, an open-concept living room, kitchen, and dining area. The kitchen boasts custom Schmidt cabinets and Corian countertops, top-of-the-line oven/stove, and high-quality appliances that will remain with the property. The home features spacious bedrooms with original wood floors, offering warmth and character. For those with additional storage needs, a detached garage on the property offers ample space. This remarkable property is comprised of three parcels within the 5.4 acres, presenting exciting possibilities for expansion or the creation of another dream home. The sale is offered "As-Is," and inspections are welcomed, giving you the flexibility to shape this exceptional property into your vision. This property is an investment in your best life – a tranquil retreat that awaits your personal touch!
Zillow last checked: 8 hours ago
Listing updated: April 03, 2024 at 07:25am
Listed by:
Lisa K Williams,
Schuler Bauer Real Estate Services ERA Powered (N
Bought with:
Maureen Sellers, RB14050177
Lopp Real Estate Brokers
Source: SIRA,MLS#: 2023011575 Originating MLS: Southern Indiana REALTORS Association
Originating MLS: Southern Indiana REALTORS Association
Facts & features
Interior
Bedrooms & bathrooms
- Bedrooms: 3
- Bathrooms: 1
- Full bathrooms: 1
Primary bedroom
- Description: Flooring: Wood
- Level: First
Bedroom
- Description: Flooring: Wood
- Level: First
Bedroom
- Description: Flooring: Wood
- Level: First
Dining room
- Description: Flooring: Tile
- Level: First
Other
- Description: Flooring: Tile
- Level: First
Kitchen
- Description: Flooring: Tile
- Level: First
Living room
- Description: Flooring: Wood
- Level: First
Other
- Description: Bonus room. Fireplace in this room,Flooring: Linoleum
- Level: First
Other
- Description: mud/laundry,Flooring: Tile
- Level: First
Heating
- Heat Pump
Cooling
- Heat Pump
Appliances
- Included: Dishwasher, Microwave, Oven, Range
- Laundry: Main Level, Laundry Room
Features
- Ceramic Bath, Ceiling Fan(s), Eat-in Kitchen, Main Level Primary, Mud Room, Open Floorplan, Utility Room, Natural Woodwork
- Windows: Screens, Thermal Windows
- Basement: Crawl Space
- Number of fireplaces: 1
- Fireplace features: Gas
Interior area
- Total structure area: 1,698
- Total interior livable area: 1,698 sqft
- Finished area above ground: 1,698
- Finished area below ground: 0
Property
Parking
- Total spaces: 2
- Parking features: Attached, Detached, Garage Faces Front, Garage, Garage Door Opener
- Attached garage spaces: 2
- Details: Off Street
Features
- Levels: One
- Stories: 1
- Patio & porch: Covered, Patio
- Exterior features: Landscaping, Patio
- Has view: Yes
- View description: Park/Greenbelt, Panoramic
Lot
- Size: 5.40 Acres
- Features: Split Possible, Corner Lot
Details
- Additional structures: Garage(s)
- Additional parcels included: 311029300020000007/311029300015010007
- Parcel number: 311029300015000007
- Zoning: Residential
- Zoning description: Residential
Construction
Type & style
- Home type: SingleFamily
- Architectural style: One Story
- Property subtype: Single Family Residence
Materials
- Frame, Stone
- Foundation: Crawlspace
- Roof: Shingle
Condition
- New construction: No
- Year built: 1957
Utilities & green energy
- Sewer: Septic Tank
- Water: Connected, Public
Community & neighborhood
Location
- Region: Corydon
Other
Other facts
- Listing terms: Cash,Conventional,FHA,VA Loan
- Road surface type: Paved
Price history
| Date | Event | Price |
|---|---|---|
| 4/2/2024 | Sold | $292,500-2.5%$172/sqft |
Source: | ||
| 2/28/2024 | Pending sale | $300,000$177/sqft |
Source: | ||
| 2/15/2024 | Price change | $300,000-6.2%$177/sqft |
Source: | ||
| 2/5/2024 | Price change | $319,900-1.5%$188/sqft |
Source: | ||
| 1/18/2024 | Price change | $324,900-3%$191/sqft |
Source: | ||
Public tax history
| Year | Property taxes | Tax assessment |
|---|---|---|
| 2024 | $275 +22.8% | $23,600 |
| 2023 | $224 +3.6% | $23,600 +24.9% |
| 2022 | $216 -1.6% | $18,900 +8.6% |
Find assessor info on the county website
Neighborhood: 47112
Nearby schools
GreatSchools rating
- 6/10Corydon Elementary SchoolGrades: PK-3Distance: 1.3 mi
- 8/10Corydon Central Jr High SchoolGrades: 7-8Distance: 1.4 mi
- 6/10Corydon Central High SchoolGrades: 9-12Distance: 1.4 mi

Get pre-qualified for a loan
At Zillow Home Loans, we can pre-qualify you in as little as 5 minutes with no impact to your credit score.An equal housing lender. NMLS #10287.
