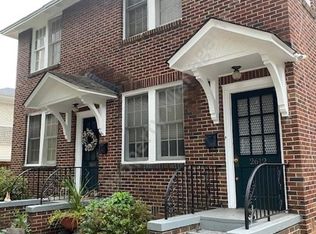This charming home was fully renovated, from studs (with an addition) in 2014 to provide the best of modern day amenities and energy efficiency with the character of a historic home. This corner lot on a sought-after street in popular Cottontown provides walkability and convenient access to downtown Columbia, Fireflies stadium, and several new restaurants. Cook or dine in the eat-in kitchen with large granite countertops, double gas oven, handy pantry, and plenty of cabinet space. Enjoy outside living on the large front porch, or cute, backyard with patio, fully fenced in with a solar powered gate. Take advantage of the rare in town attached 2 car garage (plus storage) added in 2014. The master suite was also an addition, with a fully tiled shower, soaking tub, double vanities and one of the biggest closets you will find downtown! The "craft studio" downstairs is a seamstresses' dream, or use it for the ideal home office or playroom. Find room for everything with large closets, two attic spaces, a mud room, and a humongous garage workshop or storage room. You'll appreciate that due to energy efficiencies in the renovation, the typical power bills are in the $100s and $200s even for this large, historic home. This home is one of a kind, in a lovely neighborhood, sure to please any buyer!
This property is off market, which means it's not currently listed for sale or rent on Zillow. This may be different from what's available on other websites or public sources.
