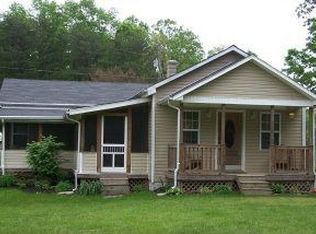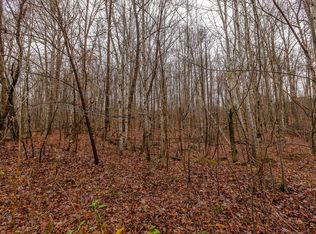Sold for $655,000
$655,000
1300 Gabbard Rd, Berea, KY 40403
3beds
2,639sqft
Cabin
Built in 2020
28.48 Acres Lot
$659,500 Zestimate®
$248/sqft
$2,300 Estimated rent
Home value
$659,500
Estimated sales range
Not available
$2,300/mo
Zestimate® history
Loading...
Owner options
Explore your selling options
What's special
Welcome to your private slice of paradise—just 10 minutes from Berea and I-75! This luxury custom log home sits on 28.48 acres and features stunning views of your very own pond. Inside, you're welcomed by soaring two-story ceilings, a floor-to-ceiling wood burning fireplace, and an open-concept living/kitchen space with a loft bonus room above. The modern kitchen showcases rough-edge granite countertops, gray cabinetry, a large island, and two pantries. Hardwood and tile flow throughout the home. The main level includes a spacious laundry room, two guest bedrooms, a full bath, and a convenient half bath near the back entry. The oversized primary suite features a bay window overlooking the pond, walk-in closet, and a custom tile shower. Outside, enjoy a charming matching shed with space for an outdoor kitchen or grilling area. Trails wind through the wooded acreage—ideal for ATVs or hunting. A rare find—privacy, luxury, and adventure in one!
Zillow last checked: 8 hours ago
Listing updated: October 02, 2025 at 08:05am
Listed by:
Andrew Sester 606-813-7101,
Watkins Realty & Associates
Bought with:
Rachael Parsons, 261175
Cornerstone Realty & Auction
Source: Imagine MLS,MLS#: 25011818
Facts & features
Interior
Bedrooms & bathrooms
- Bedrooms: 3
- Bathrooms: 3
- Full bathrooms: 2
- 1/2 bathrooms: 1
Primary bedroom
- Level: First
Bedroom 1
- Level: First
Bedroom 2
- Level: First
Bathroom 1
- Description: Full Bath
- Level: First
Bathroom 2
- Description: Full Bath
- Level: First
Bathroom 3
- Description: Half Bath
- Level: First
Bonus room
- Level: Second
Foyer
- Description: Back door foyer
- Level: First
Foyer
- Description: Back door foyer
- Level: First
Kitchen
- Level: First
Living room
- Level: First
Living room
- Level: First
Utility room
- Level: First
Heating
- Heat Pump
Cooling
- Electric, Heat Pump
Appliances
- Included: Dishwasher, Microwave, Refrigerator, Range
- Laundry: Electric Dryer Hookup, Main Level, Washer Hookup
Features
- Breakfast Bar, Eat-in Kitchen, Master Downstairs, Walk-In Closet(s), Ceiling Fan(s)
- Flooring: Hardwood, Tile
- Windows: Storm Window(s), Blinds, Screens
- Has basement: No
- Has fireplace: Yes
- Fireplace features: Living Room, Wood Burning
Interior area
- Total structure area: 2,639
- Total interior livable area: 2,639 sqft
- Finished area above ground: 2,639
- Finished area below ground: 0
Property
Parking
- Parking features: Driveway, Off Street, Other
- Has uncovered spaces: Yes
Features
- Levels: One and One Half
- Patio & porch: Porch
- Fencing: Partial,Wood
- Has view: Yes
- View description: Rural, Trees/Woods, Mountain(s), Farm, Water
- Has water view: Yes
- Water view: Water
Lot
- Size: 28.48 Acres
Details
- Additional structures: Shed(s)
- Parcel number: Garrard
Construction
Type & style
- Home type: SingleFamily
- Property subtype: Cabin
Materials
- Log
- Foundation: Block
- Roof: Metal
Condition
- New construction: No
- Year built: 2020
Utilities & green energy
- Sewer: Septic Tank
- Water: Public
- Utilities for property: Electricity Connected, Water Connected
Community & neighborhood
Location
- Region: Berea
- Subdivision: Rural
Price history
| Date | Event | Price |
|---|---|---|
| 8/29/2025 | Sold | $655,000-4.4%$248/sqft |
Source: | ||
| 7/27/2025 | Contingent | $685,000$260/sqft |
Source: | ||
| 7/16/2025 | Price change | $685,000-2%$260/sqft |
Source: | ||
| 6/5/2025 | Listed for sale | $699,000$265/sqft |
Source: | ||
| 9/15/2024 | Listing removed | $699,000$265/sqft |
Source: | ||
Public tax history
Tax history is unavailable.
Neighborhood: 40403
Nearby schools
GreatSchools rating
- 5/10Paint Lick Elementary SchoolGrades: PK-5Distance: 7.3 mi
- 5/10Garrard Middle SchoolGrades: 6-8Distance: 13.7 mi
- 6/10Garrard County High SchoolGrades: 9-12Distance: 12.3 mi
Schools provided by the listing agent
- Elementary: Paint Lick
- Middle: Garrard Co
- High: Garrard Co
Source: Imagine MLS. This data may not be complete. We recommend contacting the local school district to confirm school assignments for this home.
Get pre-qualified for a loan
At Zillow Home Loans, we can pre-qualify you in as little as 5 minutes with no impact to your credit score.An equal housing lender. NMLS #10287.

