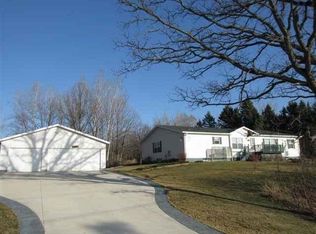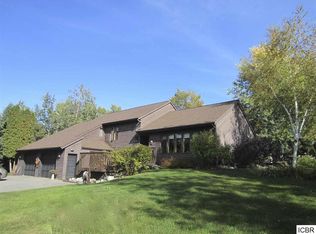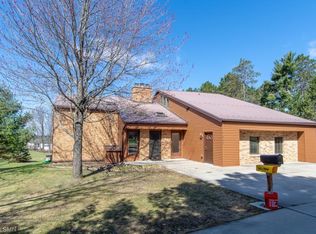When you enter this home you will be amazed at the size. This beautiful, sunny home has views of charming Crystal Lake with 2 mile walking path around lake. Set on a gorgeous large city lot with decks, gardens, fruit trees, private lush back yard. Huge 4 BR rambler with all the bells and whistles and a full basement with additional potential. Master Suite features sitting area, walk-in closet, garden jetted tub, dbl vanities, plus separate shower. Large kitchen with dbl skylights, formal and informal dining; breakfast counter. Large sunny living rm with vaulted ceilings and wood burning stove, main floor laundry room. The opposite end of home features 3 addtional bedrooms, full bath/ dbl sink vanity, and sunny lounge area. Triple gar has fin. interior. Full basement with upgraded poured Styrofoam insulated block walls, egress window and roughed in plumbing for additional bath and bedroom Exceptional concrete drive, and extensive staired walk ways. Enjoy very low utility bills. Average natural gas heating bill for March 2011 - February 2012 is $78/ month.
This property is off market, which means it's not currently listed for sale or rent on Zillow. This may be different from what's available on other websites or public sources.



