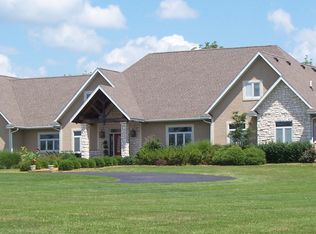Sold on 01/15/25
Street View
Price Unknown
1300 E Saint Eunice Rd, Fulton, MO 65251
5beds
4,948sqft
Single Family Residence
Built in 1989
9.8 Acres Lot
$649,800 Zestimate®
$--/sqft
$3,051 Estimated rent
Home value
$649,800
Estimated sales range
Not available
$3,051/mo
Zestimate® history
Loading...
Owner options
Explore your selling options
What's special
This breathtaking Fulton estate is a dream come true with the privacy of country living and convenience of town: situated on 10ac in city limits, this 5br 3.5ba home boasts nearly 5000 finished square feet! The sprawling patio around the inground pool, overlooking fishing pond make entertaining a breeze! Executive kitchen features Wolf range, wall oven, beverage cooler, ice maker and prep sink. Two story great room and library both offer fireplaces. Spacious main level ensuite includes adjoining office and well appointed bath. Second story includes 4 bedrooms and enormous family room adjacent to the second staircase. Oversized 2 car side entry garage just off the main level laundry and storage area. Unfinished basement with ample storage. Detached 2.5 car garage with attic for your toys!
Zillow last checked: 8 hours ago
Listing updated: January 17, 2025 at 08:58am
Listed by:
Sara Jeffrey Borcherding 573-220-4184,
COLDWELL BANKER NIEDERGERKE 573-642-8870
Bought with:
Sherry Abbott, 2004035846
Abbott & Company Realty
Source: CBORMLS,MLS#: 421298
Facts & features
Interior
Bedrooms & bathrooms
- Bedrooms: 5
- Bathrooms: 4
- Full bathrooms: 3
- 1/2 bathrooms: 1
Full bathroom
- Level: Main
Full bathroom
- Level: Upper
Full bathroom
- Level: Upper
Half bathroom
- Level: Main
Appliances
- Laundry: Sink
Features
- High Speed Internet, Walk-In Closet(s), Smart Thermostat, Breakfast Room, Formal Dining, Granite Counters, Kitchen Island, Pantry
- Basement: Crawl Space
- Has fireplace: Yes
- Fireplace features: Living Room, Gas, Family Room, Wood Burning
Interior area
- Total structure area: 4,948
- Total interior livable area: 4,948 sqft
- Finished area below ground: 0
Property
Parking
- Total spaces: 4
- Parking features: Attached, Detached, Garage Faces Side, Paved
- Attached garage spaces: 4
Features
- Patio & porch: Concrete, Back, Covered, Front Porch
- Has private pool: Yes
Lot
- Size: 9.80 Acres
Details
- Parcel number: 1302004000000030005
- Zoning description: R-S Single Family Residential
Construction
Type & style
- Home type: SingleFamily
- Property subtype: Single Family Residence
Materials
- Foundation: Concrete Perimeter
- Roof: ArchitecturalShingle
Condition
- Year built: 1989
Details
- Builder name: Larkin
Utilities & green energy
- Electric: City
- Gas: Gas-Natural
- Sewer: City
- Water: Public
- Utilities for property: Natural Gas Connected, Trash-City
Community & neighborhood
Location
- Region: Fulton
- Subdivision: Fulton
Price history
| Date | Event | Price |
|---|---|---|
| 1/15/2025 | Sold | -- |
Source: | ||
| 12/16/2024 | Pending sale | $685,000$138/sqft |
Source: | ||
| 10/21/2024 | Price change | $685,000-2.1%$138/sqft |
Source: Heart Of Missouri BOR #130436 Report a problem | ||
| 9/30/2024 | Pending sale | $699,900$141/sqft |
Source: | ||
| 9/5/2024 | Price change | $699,900-6.6%$141/sqft |
Source: Heart Of Missouri BOR #130436 Report a problem | ||
Public tax history
| Year | Property taxes | Tax assessment |
|---|---|---|
| 2024 | $4,106 +0.5% | $66,394 |
| 2023 | $4,086 +0.7% | $66,394 +0.7% |
| 2022 | $4,057 +0.1% | $65,919 |
Find assessor info on the county website
Neighborhood: 65251
Nearby schools
GreatSchools rating
- 6/10Bush Elementary SchoolGrades: K-5Distance: 1.7 mi
- 3/10Fulton Middle SchoolGrades: 6-8Distance: 1.7 mi
- 3/10Fulton Sr. High SchoolGrades: 9-12Distance: 0.7 mi
Schools provided by the listing agent
- Elementary: Fulton
- Middle: Fulton
- High: Fulton
Source: CBORMLS. This data may not be complete. We recommend contacting the local school district to confirm school assignments for this home.
