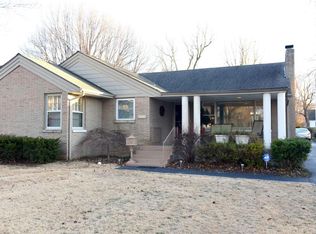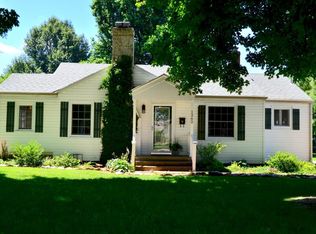1300 E. Portland St. Springfield, MO. Charming 1935 bungalow on a large 200 ft deep lot. Close proximity to Mercy Health Center, Phelps Grove Park, and MSU. Kitchen features white cabinets, granite counter tops, and stainless steel appliances. Hardwood floors, fireplace, crown molding, built-ins, and archways give extra character to this well maintained home. There is a bonus room off the kitchen that can be used as an exercise room, office, or guest bedroom. There is an unfinished basement and fenced backyard. Includes a 2 car over sized detached garage with workshop space. New High Efficiency central HVAC and water heater in 2021.
This property is off market, which means it's not currently listed for sale or rent on Zillow. This may be different from what's available on other websites or public sources.


