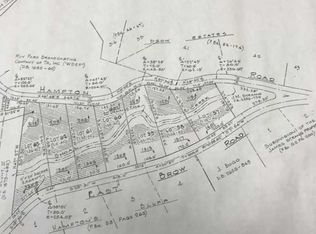First time on the market! All brick and stone, custom home situated on a 2 +/- acre partially wooded lot with 460 +/- feet of brow frontage and stunning, panoramic views on Signal Mountain. Once home to the original 'W' Rd horse path, this amazing partially wooded lot boasts a 5 bedroom, 6 bath home with an open floor plan, both formal and informal living spaces, 2 bedrooms on the main level, a versatile basement, and wonderful outdoor living spaces for relaxing and entertaining - all while enjoying this tranquil and majestic setting. The circular driveway allows for easy ingress and egress with access to the basement garage on one side and the double bay garage on the other - even the driveway parking pads have fantastic views and what a way to arrive home! The main level has a dedicated foyer with the living room on your right, the dining room on your left and the great room straight ahead. The great room has a gas fireplace, sliding glass doors to the screened in porch and opens to the kitchen and breakfast area. The kitchen has great counterspace, including a convenient breakfast bar area with display cabinetry, JennAir cooktop and double wall ovens, pantry style cabinetry and access to the covered front patio, as well as the laundry room and garage. There are 2 almost identical bedrooms at the other end of the house. One has a private bath with a walk-in closet and jetted tub, while the other has the use of the full hall guest bath with tub/shower combo. The master suite is on the second level and has a walk-in closet, 2 additional closets, plus the master bath with a dual vanity, jetted tub and separate shower. There are two additional bedrooms that also have private baths, a large walk-out attic and 2 storage areas off the hallway. Head down to the basement where you will find that this entire level is heated and cooled even the 4th garage area, so this space could easily be converted into a second complete living area if desired. There is currently a large family room with separate access to the exterior, a quaint reading or study area with paneled walls and built-in bookshelves, a nice workshop that opens to an office or storage area which in turn opens to the 4th garage bay with a 2nd laundry area and a full bath. A Generac generator provides back up power when needed. In addition to the screened in porch off of the great room, there is also a rear deck, a rear stone patio and easy access to the yard area on both sides of the house. Quite simply, a wonderful opportunity for the lucky buyer who is looking for the trifecta - a seriously special lot, quality construction and great bones, and a convenient Signal Mountain location so please call for more information and to schedule your private showing today. Information is deemed reliable but not guaranteed. Buyer to verify any and all information they deem important.
This property is off market, which means it's not currently listed for sale or rent on Zillow. This may be different from what's available on other websites or public sources.
