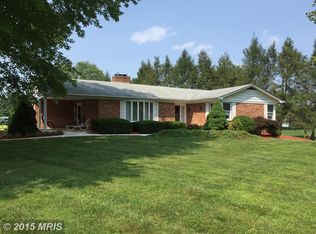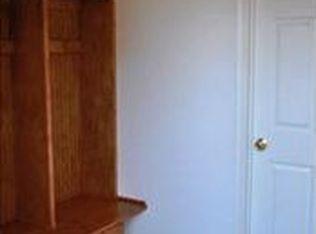Sold for $680,000
$680,000
1300 Driver Rd, Marriottsville, MD 21104
4beds
3,597sqft
Single Family Residence
Built in 1966
4 Acres Lot
$666,200 Zestimate®
$189/sqft
$4,392 Estimated rent
Home value
$666,200
$620,000 - $713,000
$4,392/mo
Zestimate® history
Loading...
Owner options
Explore your selling options
What's special
Two lots are included in this sale; Lot 6 (Tax ID 1403293769) - 2.0 acres as well as Lot 7 (Tax ID 1403293777) - 2.0 acres for a total of 4 acres. The home with the 2 car garage are on lot 7. The detached 3 car garage is on lot 6. This spacious, mostly brick, ranch style home was built in 1966 by Mr. Reedy and has been in the family ever since. It is well constructed but needs to be updated. The electric service has been updated with 300 amps and serviced by BGE. The main level has over 2361 Sq ft which contains 4 Bedrooms, 2 -1/2 baths, kitchen, breakfast room, formal dining room, living room and a family room with wood stove insert in the fireplace. Lets not forget the laundry is on the main level, as well. The lower level has a rec room, a half bath, huge workshop and huge utility/storage area. There's a 31 x 21 detached garage for all your big boy toys, lawn equipment or you could actually put vehicles in the garage.Please verify with Howard County zoning that up to 4 horses are permitted on this property.
Zillow last checked: 8 hours ago
Listing updated: December 12, 2024 at 03:55pm
Listed by:
Tom Hayes 410-984-0231,
Long & Foster Real Estate, Inc.,
Listing Team: The Hayes Group At Long & Foster Real Estate, Inc.,Co-Listing Team: The Hayes Group At Long & Foster Real Estate, Inc.,Co-Listing Agent: Denise A Hayes 410-984-7602,
Long & Foster Real Estate, Inc.
Bought with:
Goher Khan, SP98363998
Samson Properties
Source: Bright MLS,MLS#: MDHW2043842
Facts & features
Interior
Bedrooms & bathrooms
- Bedrooms: 4
- Bathrooms: 4
- Full bathrooms: 2
- 1/2 bathrooms: 2
- Main level bathrooms: 3
- Main level bedrooms: 4
Basement
- Area: 2361
Heating
- Heat Pump, Zoned, Wood Stove, Electric, Wood
Cooling
- Central Air, Ceiling Fan(s), Zoned, Electric
Appliances
- Included: Dishwasher, Refrigerator, Microwave, Washer, Dryer, Oven/Range - Electric, Electric Water Heater
- Laundry: Main Level, Laundry Room
Features
- Attic, Breakfast Area, Ceiling Fan(s), Central Vacuum, Crown Molding, Dining Area, Entry Level Bedroom, Family Room Off Kitchen, Floor Plan - Traditional, Formal/Separate Dining Room, Kitchen - Country, Primary Bath(s), Dry Wall
- Flooring: Carpet, Wood
- Doors: Storm Door(s), Sliding Glass
- Windows: Double Hung, Double Pane Windows, Replacement, Screens
- Basement: Full,Partially Finished,Side Entrance,Walk-Out Access,Windows
- Number of fireplaces: 1
- Fireplace features: Insert, Wood Burning, Wood Burning Stove
Interior area
- Total structure area: 4,722
- Total interior livable area: 3,597 sqft
- Finished area above ground: 2,361
- Finished area below ground: 1,236
Property
Parking
- Total spaces: 5
- Parking features: Garage Door Opener, Garage Faces Side, Driveway, Attached, Detached
- Attached garage spaces: 5
- Has uncovered spaces: Yes
Accessibility
- Accessibility features: None
Features
- Levels: Two
- Stories: 2
- Patio & porch: Porch
- Exterior features: Sidewalks
- Pool features: None
- Has view: Yes
- View description: Trees/Woods
Lot
- Size: 4 Acres
- Features: Cleared
Details
- Additional structures: Above Grade, Below Grade, Outbuilding
- Parcel number: 1403293777
- Zoning: RCDEO
- Special conditions: Standard
Construction
Type & style
- Home type: SingleFamily
- Architectural style: Ranch/Rambler
- Property subtype: Single Family Residence
Materials
- Brick, Vinyl Siding
- Foundation: Block
- Roof: Architectural Shingle
Condition
- Good
- New construction: No
- Year built: 1966
Utilities & green energy
- Electric: 200+ Amp Service
- Sewer: Private Septic Tank
- Water: Well
- Utilities for property: Cable Connected
Community & neighborhood
Location
- Region: Marriottsville
- Subdivision: None Available
Other
Other facts
- Listing agreement: Exclusive Right To Sell
- Listing terms: Cash,Conventional,FHA,VA Loan
- Ownership: Fee Simple
Price history
| Date | Event | Price |
|---|---|---|
| 12/11/2024 | Sold | $680,000-6.2%$189/sqft |
Source: | ||
| 9/22/2024 | Contingent | $725,000$202/sqft |
Source: | ||
| 9/5/2024 | Pending sale | $725,000$202/sqft |
Source: | ||
| 9/5/2024 | Contingent | $725,000$202/sqft |
Source: | ||
| 8/17/2024 | Listed for sale | $725,000+190%$202/sqft |
Source: | ||
Public tax history
| Year | Property taxes | Tax assessment |
|---|---|---|
| 2025 | -- | $17,500 |
| 2024 | $197 | $17,500 |
| 2023 | $197 | $17,500 |
Find assessor info on the county website
Neighborhood: 21104
Nearby schools
GreatSchools rating
- 9/10West Friendship Elementary SchoolGrades: K-5Distance: 3.5 mi
- 9/10Mount View Middle SchoolGrades: 6-8Distance: 2.4 mi
- 10/10Marriotts Ridge High SchoolGrades: 9-12Distance: 2.3 mi
Schools provided by the listing agent
- Elementary: West Friendship
- Middle: Mount View
- High: Marriotts Ridge
- District: Howard County Public School System
Source: Bright MLS. This data may not be complete. We recommend contacting the local school district to confirm school assignments for this home.
Get a cash offer in 3 minutes
Find out how much your home could sell for in as little as 3 minutes with a no-obligation cash offer.
Estimated market value$666,200
Get a cash offer in 3 minutes
Find out how much your home could sell for in as little as 3 minutes with a no-obligation cash offer.
Estimated market value
$666,200

