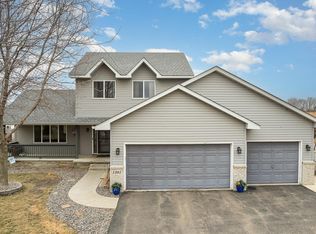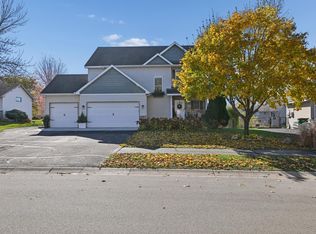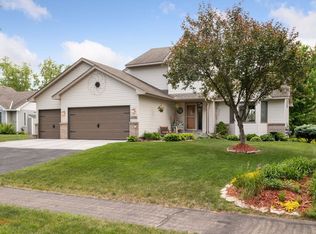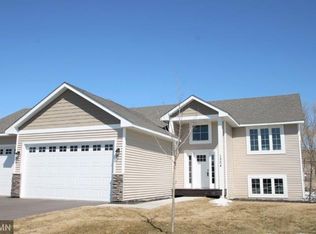Closed
$372,000
1300 Drake Cv, Mayer, MN 55360
4beds
2,268sqft
Single Family Residence
Built in 2003
0.33 Acres Lot
$388,200 Zestimate®
$164/sqft
$2,251 Estimated rent
Home value
$388,200
$369,000 - $408,000
$2,251/mo
Zestimate® history
Loading...
Owner options
Explore your selling options
What's special
This stunning two-story home features 4 beds, 2.5 baths, located at the end of a cul-de-sac. Step inside to discover new interior paint & carpet throughout the home that breathes fresh life into every room, creating an ambiance of warmth and sophistication. The spacious layout is perfect for both entertaining and everyday living, with ample space for family and guests. Outside, a newly constructed large 28x16 deck awaits, providing the ideal setting for enjoying three seasons of outdoor bliss while overlooking breathtaking pond sunsets. The epoxy garage floor adds both durability and style to your parking space, elevating the overall aesthetic of the home. Take advantage of the neighborhood park with its playground, fields, and skateboard park. The community of Mayer also offers the Dakota Regional Trail - great for running & biking and coming soon fall of 2024 a splash pad.
Zillow last checked: 8 hours ago
Listing updated: April 02, 2025 at 11:01pm
Listed by:
Derek Eley 612-223-2527,
Mitchell Realty LLC
Bought with:
Dorothy Butler
RE/MAX Results
Source: NorthstarMLS as distributed by MLS GRID,MLS#: 6486830
Facts & features
Interior
Bedrooms & bathrooms
- Bedrooms: 4
- Bathrooms: 3
- Full bathrooms: 2
- 1/2 bathrooms: 1
Bedroom 1
- Level: Upper
- Area: 120 Square Feet
- Dimensions: 12x10
Bedroom 2
- Level: Upper
- Area: 120 Square Feet
- Dimensions: 12x10
Bedroom 3
- Level: Upper
- Area: 180 Square Feet
- Dimensions: 15x12
Bedroom 4
- Level: Basement
- Area: 180 Square Feet
- Dimensions: 15x12
Bathroom
- Level: Upper
- Area: 45 Square Feet
- Dimensions: 9x5
Dining room
- Level: Main
- Area: 108 Square Feet
- Dimensions: 12x9
Family room
- Level: Basement
- Area: 221 Square Feet
- Dimensions: 17x13
Foyer
- Level: Main
- Area: 96 Square Feet
- Dimensions: 12x8
Kitchen
- Level: Main
- Area: 117 Square Feet
- Dimensions: 13x9
Laundry
- Level: Main
- Area: 42 Square Feet
- Dimensions: 7x6
Living room
- Level: Main
- Area: 208 Square Feet
- Dimensions: 16x13
Walk in closet
- Level: Upper
- Area: 30 Square Feet
- Dimensions: 6x5
Heating
- Forced Air
Cooling
- Central Air
Appliances
- Included: Air-To-Air Exchanger, Cooktop, Dishwasher, Dryer, Microwave, Refrigerator, Washer
Features
- Basement: Drain Tiled,Finished,Concrete,Walk-Out Access
- Number of fireplaces: 1
- Fireplace features: Gas, Living Room
Interior area
- Total structure area: 2,268
- Total interior livable area: 2,268 sqft
- Finished area above ground: 1,504
- Finished area below ground: 654
Property
Parking
- Total spaces: 3
- Parking features: Attached, Asphalt
- Attached garage spaces: 3
- Details: Garage Dimensions (30x22)
Accessibility
- Accessibility features: None
Features
- Levels: Two
- Stories: 2
- Patio & porch: Composite Decking, Deck, Front Porch
- Fencing: None
Lot
- Size: 0.33 Acres
- Dimensions: 190 x 115 x 45 x 210
Details
- Additional structures: Storage Shed
- Foundation area: 764
- Parcel number: 502420090
- Zoning description: Residential-Single Family
Construction
Type & style
- Home type: SingleFamily
- Property subtype: Single Family Residence
Materials
- Brick/Stone, Vinyl Siding, Block, Brick, Frame
- Roof: Age 8 Years or Less,Composition
Condition
- Age of Property: 22
- New construction: No
- Year built: 2003
Utilities & green energy
- Electric: Circuit Breakers
- Gas: Natural Gas
- Sewer: City Sewer/Connected
- Water: City Water/Connected
Community & neighborhood
Location
- Region: Mayer
- Subdivision: Hidden Creek 3rd Add
HOA & financial
HOA
- Has HOA: No
Price history
| Date | Event | Price |
|---|---|---|
| 3/28/2024 | Sold | $372,000+1.9%$164/sqft |
Source: | ||
| 2/16/2024 | Pending sale | $365,000$161/sqft |
Source: | ||
| 2/10/2024 | Listed for sale | $365,000+55.8%$161/sqft |
Source: | ||
| 4/30/2004 | Sold | $234,205$103/sqft |
Source: Public Record | ||
Public tax history
| Year | Property taxes | Tax assessment |
|---|---|---|
| 2024 | $3,894 -6.4% | $349,200 -1.4% |
| 2023 | $4,162 +4.3% | $354,100 -5.6% |
| 2022 | $3,992 +0.1% | $375,100 +23.6% |
Find assessor info on the county website
Neighborhood: 55360
Nearby schools
GreatSchools rating
- 9/10Watertown-Mayer Elementary SchoolGrades: K-4Distance: 6.4 mi
- 8/10Watertown-Mayer Middle SchoolGrades: 5-8Distance: 6.4 mi
- 8/10Watertown Mayer High SchoolGrades: 9-12Distance: 6.4 mi

Get pre-qualified for a loan
At Zillow Home Loans, we can pre-qualify you in as little as 5 minutes with no impact to your credit score.An equal housing lender. NMLS #10287.
Sell for more on Zillow
Get a free Zillow Showcase℠ listing and you could sell for .
$388,200
2% more+ $7,764
With Zillow Showcase(estimated)
$395,964


