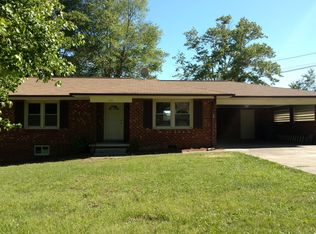Have buyers looking for an updated 1960's ranch style home with a finished basement? Well, here's your opportunity. Welcome to 1300 Debbie Circle where this home has been kept in immaculate condition. Hardwood floors cover the whole main living area and bedrooms. With tile flooring in kitchen, dinning room and both bathrooms. Granite countertops and recently installed tile backsplash in kitchen. The stainless steel appliances and the microwave range makes this kitchen pop. All bedrooms are located on the main living area. You have access to the basement from inside and outside of the home. You have 580 heated sq ft of finished basement to make completely your own. Man cave, workout room, home office or secondary living room, the possibilities are endless. There's additional 462 unfinished sq ft that needs a finished ceiling and vents per the measurements. 2 car carport with 94 sq ft of storage room. Fenced in backyard and close proximity to downtown Kannapolis.
This property is off market, which means it's not currently listed for sale or rent on Zillow. This may be different from what's available on other websites or public sources.
