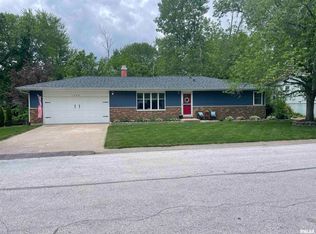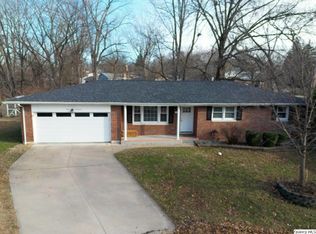What a transformation! Nothing left to do, but move right in! Stunning kitchen with so much counter space that opens to the dining room! Hardwood floors, neutral colors and spacious bedrooms. Two new full bathrooms! Large family room in lower level for additional entertaining. Sunroom is heated & cooled for year round enjoyment and relaxing! New windows/doors, updated electric, a/c ('13), all new flooring and paint! Take a look before it's gone!
This property is off market, which means it's not currently listed for sale or rent on Zillow. This may be different from what's available on other websites or public sources.

