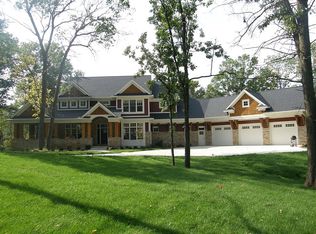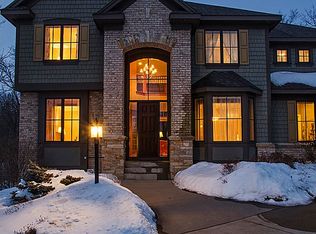Stunning custom built two story on 1.36 wooded acres in the grand SW neighborhood of Boulder Creek. Gorgeous cherry hardwood floors flow throughout the main level with custom cherry cabinets, granite countertops, sunroom and much more. Beautiful master suite with large walk closets and a private master bath with tile shower. Each bedroom boasts its own private bath. The lower level has heated floors and a great open concept for entertaining., Directions SW on Salem Rd, Right on Weatherhill Rd, Left on Weatherhill Dr., Right on Boulder Creek Dr. SW, Right on Creek Lane SW.
This property is off market, which means it's not currently listed for sale or rent on Zillow. This may be different from what's available on other websites or public sources.

