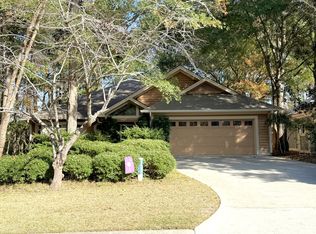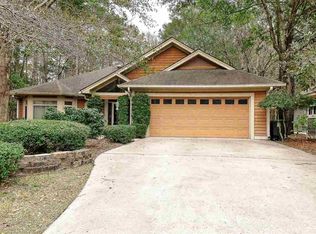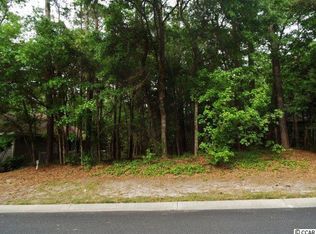Plenty of light in this beautiful single level home setting on an oversized corner lot in one of the most prestigious golf and tennis communities in the north end of the Grand Strand. With an open floor plan, high ceiling in the great room, this home has the windows with a view and light, and plantation shutters and custom blinds. Updates galore - engineered hardwoods, smooth ceiling, updated HVAC system, updated master bath, updated landscaping. The 3rd bedroom was converted to an office/study but could be converted back easily. Two-car garage has wall cabinets and large work table for working on hobbies - plenty of storage, too. The amenities include a Swim and Tennis Club where owners have their own pool, a fitness center, and an oceanfront beach cabana. Restaurants, entertainment, beach and shopping are just minutes away. Square footage is approximate and not guaranteed. Buyer is responsible for verification.
This property is off market, which means it's not currently listed for sale or rent on Zillow. This may be different from what's available on other websites or public sources.



