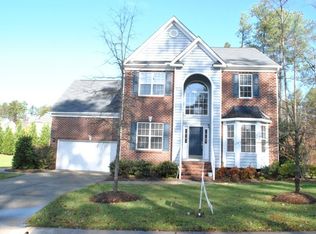Sold for $425,000
$425,000
1300 Clermont Rd, Durham, NC 27713
4beds
1,628sqft
Single Family Residence, Residential
Built in 1970
0.34 Acres Lot
$404,500 Zestimate®
$261/sqft
$2,003 Estimated rent
Home value
$404,500
$380,000 - $425,000
$2,003/mo
Zestimate® history
Loading...
Owner options
Explore your selling options
What's special
Brimming with custom details inside and out, all crafted with love, this Parkwood home is sure to inspire. The retro minty-colored front door with horizontal windows is your first clue that this house is a bit cooler than most. The foyer with shiplap and wrought-iron hooks confirms that impression, then as you step into an open kitchen/living room that has to be seen to be fully appreciated, you think "wow, am I living through the reveal on a hidden camera design show?" After you've taken in all that the house has to offer, check out the fully fenced yard, with a rain-garden, and more plantings than we can name. Enjoy the patio with a shade sail, plus a covered deck, and envision the possibilities in the metal storage building/garage/man cave. As you take in all that this great property has to offer, remember that Parkwood is in a great location, and it's an easy walk around lake in the middle of the neighborhood, and the American Tobacco Trail is just down the road. Don't miss this unique opportunity to own not just a house, but a piece of art you can live in!
Zillow last checked: 8 hours ago
Listing updated: October 27, 2025 at 11:31pm
Listed by:
Adam J Dickinson 919-452-3751,
Nest Realty of the Triangle
Bought with:
Angela Outterbridge, 296586
Humphrey and Hyatt Realty Grou
Source: Doorify MLS,MLS#: 2525050
Facts & features
Interior
Bedrooms & bathrooms
- Bedrooms: 4
- Bathrooms: 2
- Full bathrooms: 2
Heating
- Forced Air, Natural Gas
Cooling
- Central Air
Appliances
- Included: Dishwasher, Electric Cooktop, Microwave, Refrigerator
- Laundry: In Basement, Laundry Room
Features
- Bathtub Only, Ceiling Fan(s), Eat-in Kitchen, Entrance Foyer, Shower Only
- Flooring: Vinyl
- Windows: Insulated Windows
- Number of fireplaces: 1
- Fireplace features: Family Room, Wood Burning
Interior area
- Total structure area: 1,628
- Total interior livable area: 1,628 sqft
- Finished area above ground: 1,066
- Finished area below ground: 562
Property
Parking
- Parking features: Concrete, Driveway, Gravel
Features
- Levels: Multi/Split
- Patio & porch: Covered, Patio, Porch
- Exterior features: Fenced Yard, Rain Gutters
- Fencing: Brick, Privacy
- Has view: Yes
Lot
- Size: 0.34 Acres
- Features: Corner Lot, Hardwood Trees
Details
- Additional structures: Workshop
- Parcel number: 153723
Construction
Type & style
- Home type: SingleFamily
- Architectural style: Traditional
- Property subtype: Single Family Residence, Residential
Materials
- Fiber Cement
Condition
- New construction: No
- Year built: 1970
Utilities & green energy
- Sewer: Public Sewer
- Water: Public
Community & neighborhood
Location
- Region: Durham
- Subdivision: Parkwood
HOA & financial
HOA
- Has HOA: Yes
- HOA fee: $250 annually
- Amenities included: Trail(s)
- Services included: Unknown
Price history
| Date | Event | Price |
|---|---|---|
| 9/6/2023 | Sold | $425,000+6.3%$261/sqft |
Source: | ||
| 8/8/2023 | Contingent | $400,000$246/sqft |
Source: | ||
| 8/3/2023 | Listed for sale | $400,000+63.3%$246/sqft |
Source: | ||
| 12/30/2019 | Sold | $245,000-1.6%$150/sqft |
Source: | ||
| 11/24/2019 | Pending sale | $249,000$153/sqft |
Source: Fathom Realty NC, LLC #2277236 Report a problem | ||
Public tax history
| Year | Property taxes | Tax assessment |
|---|---|---|
| 2025 | $4,243 +42.7% | $428,038 +100.8% |
| 2024 | $2,974 +27.7% | $213,190 +20% |
| 2023 | $2,329 +2.4% | $177,724 |
Find assessor info on the county website
Neighborhood: Parkwood
Nearby schools
GreatSchools rating
- 2/10Parkwood ElementaryGrades: PK-5Distance: 0.6 mi
- 2/10Lowe's Grove MiddleGrades: 6-8Distance: 1.7 mi
- 2/10Hillside HighGrades: 9-12Distance: 4.4 mi
Schools provided by the listing agent
- Elementary: Durham - Parkwood
- Middle: Durham - Lowes Grove
- High: Durham - Hillside
Source: Doorify MLS. This data may not be complete. We recommend contacting the local school district to confirm school assignments for this home.
Get a cash offer in 3 minutes
Find out how much your home could sell for in as little as 3 minutes with a no-obligation cash offer.
Estimated market value$404,500
Get a cash offer in 3 minutes
Find out how much your home could sell for in as little as 3 minutes with a no-obligation cash offer.
Estimated market value
$404,500
