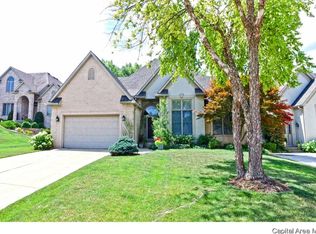Contemporary floor plan with walk-out lower level delivers a Master Suite On main level with dual vanities, walk-in fully built-out closet, separate shower, whirlpool tub. 2nd Master Suite in the lower level with fireplace. Dramatic upper level living room has gorgeous view and gas fireplace has gold leaf, built-in bookcases. Sophisticated Dining Room. Captivating Kitchen with Breakfast area. Impressive gathering room with wet bar plus Family Room with fireplace. Surround sound throughout w/ IPOD docking station in LR & Exercise Rm (5th BR). Kidney shaped salt pool. Brick fire pit in back yard. Finished over-sized 3 car garage with finished textured floor and custom cabinetry. Built-in natural gas BBQ grille and natural gas fire pit on rear covered deck overlooking beautiful wooded area. Huge storage area in the lower level. Irrigation system and security alarm.
This property is off market, which means it's not currently listed for sale or rent on Zillow. This may be different from what's available on other websites or public sources.

