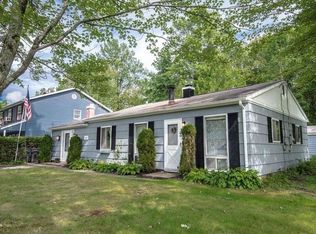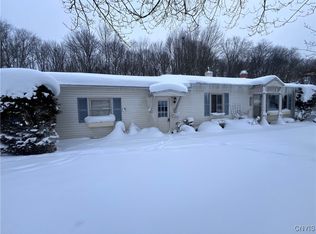In the market for a well cared for ranch?! One that has space and a nice lot to go with?! 1300 Cedarbrook is the perfect starter home, or a great "down sizer". A spacious kitchen and dining room combo, a large living room with attached enclosed, three season sunroom. Updated forced air gas furnace & water heater (2010), updated flooring in kitchen/entry and bedroom carpeting. Updated bath, AND room for a second bath, with a killer floorplan leaving room for your touch! MASSIVE eat-in kitchen & spacious living room with fireplace! Grab your nightcap, get cozy and snuggle up to serenity! A beautiful lot with detached garage, and a scenic vibe all at the tips of your fingers. Don't delay! Call before she's a' gone!
This property is off market, which means it's not currently listed for sale or rent on Zillow. This may be different from what's available on other websites or public sources.

