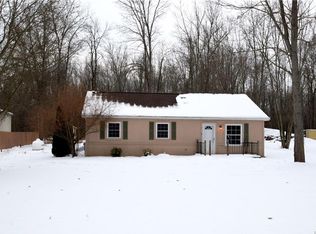Closed
$180,000
1300 Cain Rd, Youngstown, NY 14174
3beds
1,152sqft
Single Family Residence
Built in 1980
8.2 Acres Lot
$184,400 Zestimate®
$156/sqft
$1,915 Estimated rent
Home value
$184,400
$171,000 - $199,000
$1,915/mo
Zestimate® history
Loading...
Owner options
Explore your selling options
What's special
Great opportunity in the Town of Porter. This 3 bedroom 2 bath home is situated on a partially wooded picturesque 8.2 acre lot. There is a small deck on the front of house and a larger deck on the back. Great for entertaining and watching the wildlife while you have your morning coffee. Showings begin 6/23/25.
As per seller: In the event there are offers they are due Monday June 30th at noon.
Property does have cameras that are operable.
Proof of funds or preapproval prior to showing.
Zillow last checked: 8 hours ago
Listing updated: August 26, 2025 at 01:05pm
Listed by:
Janice Wayland jwayland@ventryrealestate.com,
Ventry Real Estate LLC
Bought with:
Chrystal A Manzare, 10401277732
Howard Hanna WNY Inc.
Source: NYSAMLSs,MLS#: B1616679 Originating MLS: Buffalo
Originating MLS: Buffalo
Facts & features
Interior
Bedrooms & bathrooms
- Bedrooms: 3
- Bathrooms: 2
- Full bathrooms: 2
- Main level bathrooms: 1
- Main level bedrooms: 1
Bedroom 1
- Level: First
- Dimensions: 12.00 x 11.00
Bedroom 1
- Level: First
- Dimensions: 12.00 x 11.00
Bedroom 2
- Level: Second
- Dimensions: 15.00 x 14.00
Bedroom 2
- Level: Second
- Dimensions: 15.00 x 14.00
Bedroom 3
- Level: Second
- Dimensions: 15.00 x 10.00
Bedroom 3
- Level: Second
- Dimensions: 15.00 x 10.00
Dining room
- Level: First
- Dimensions: 11.00 x 10.00
Dining room
- Level: First
- Dimensions: 11.00 x 10.00
Kitchen
- Level: First
- Dimensions: 11.00 x 10.00
Kitchen
- Level: First
- Dimensions: 11.00 x 10.00
Living room
- Level: First
- Dimensions: 17.00 x 11.00
Living room
- Level: First
- Dimensions: 17.00 x 11.00
Other
- Level: Basement
- Dimensions: 15.00 x 11.00
Other
- Level: Basement
- Dimensions: 15.00 x 11.00
Heating
- Electric, Gas, Baseboard, Forced Air
Appliances
- Included: Dryer, Dishwasher, Exhaust Fan, Freezer, Gas Oven, Gas Range, Gas Water Heater, Refrigerator, Range Hood, Washer
- Laundry: In Basement
Features
- Ceiling Fan(s), Separate/Formal Dining Room, Separate/Formal Living Room, Natural Woodwork, Bedroom on Main Level
- Flooring: Carpet, Varies, Vinyl
- Basement: Full,Partially Finished,Sump Pump
- Has fireplace: No
Interior area
- Total structure area: 1,152
- Total interior livable area: 1,152 sqft
Property
Parking
- Parking features: No Garage
Features
- Patio & porch: Deck
- Exterior features: Blacktop Driveway, Deck
Lot
- Size: 8.20 Acres
- Dimensions: 139 x 1059
- Features: Irregular Lot, Wooded
Details
- Additional structures: Shed(s), Storage
- Parcel number: 2934890600000002022000
- Special conditions: Standard
Construction
Type & style
- Home type: SingleFamily
- Architectural style: Cape Cod
- Property subtype: Single Family Residence
Materials
- Other, Vinyl Siding, Copper Plumbing
- Foundation: Poured
- Roof: Asphalt,Shingle
Condition
- Resale
- Year built: 1980
Utilities & green energy
- Electric: Circuit Breakers
- Sewer: Septic Tank
- Water: Connected, Public
- Utilities for property: Cable Available, Water Connected
Community & neighborhood
Location
- Region: Youngstown
Other
Other facts
- Listing terms: Cash,Conventional,Rehab Financing
Price history
| Date | Event | Price |
|---|---|---|
| 8/20/2025 | Sold | $180,000+20.1%$156/sqft |
Source: | ||
| 7/1/2025 | Pending sale | $149,900$130/sqft |
Source: | ||
| 6/20/2025 | Listed for sale | $149,900$130/sqft |
Source: | ||
Public tax history
| Year | Property taxes | Tax assessment |
|---|---|---|
| 2024 | -- | $84,500 |
| 2023 | -- | $84,500 |
| 2022 | -- | $84,500 |
Find assessor info on the county website
Neighborhood: 14174
Nearby schools
GreatSchools rating
- NAPrimary Education CenterGrades: PK-4Distance: 1.8 mi
- 4/10Lewiston Porter Middle SchoolGrades: 6-8Distance: 1.8 mi
- 8/10Lewiston Porter Senior High SchoolGrades: 9-12Distance: 1.8 mi
Schools provided by the listing agent
- District: Lewiston-Porter
Source: NYSAMLSs. This data may not be complete. We recommend contacting the local school district to confirm school assignments for this home.
