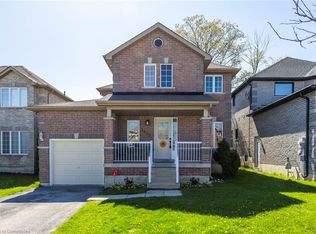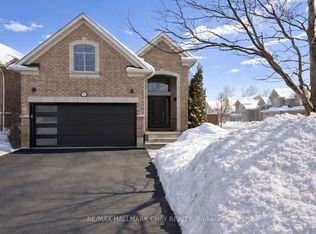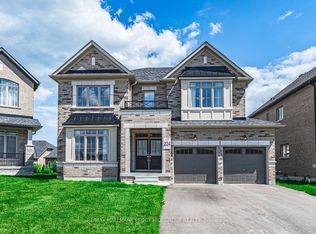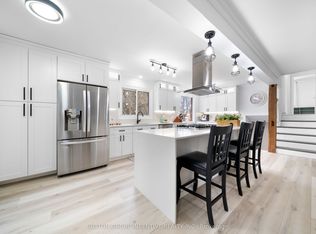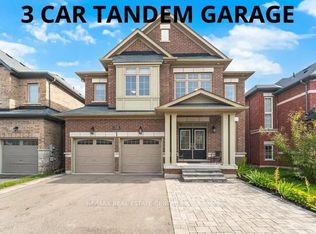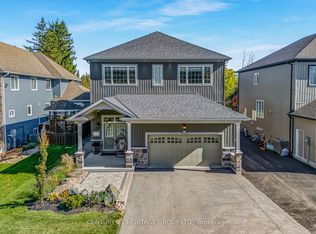Welcome to 1300 Butler in beautiful Innisfil, a stunning home offering 3,685 sq. ft. of luxurious living space with top-quality finishes and upgrades throughout. Upon entering, you'll be greeted by a soaring foyer that leads into an open-concept modern living area. The gourmet chef's kitchen features a large center island, a walk-through pantry with extra cabinetry, a bar fridge, and an additional dishwasher, seamlessly flowing into a formal dining area. Overlooking the kitchen is a spacious family room, complete with a gas fireplace and a coffered ceiling. The main floor also includes a den/office and a mudroom with convenient access to the three-car tandem garage. The upstairs level boasts a luxurious primary bedroom with a 9 ft tray ceiling, separate HVAC, a large spa-like 5-piece ensuite bathroom with a double-sided fireplace, and a generous walk-in closet. All three additional spacious bedrooms come with walk-in closets and their own private washrooms. One of the secondary bedrooms also offers a walk-out balcony. Throughout the home, you'll find hardwood floors, pot lights, custom built-ins in every closet, and coffered ceilings in several rooms. Please refer to the attached feature list for a comprehensive overview of all upgrades. This home is situated on a spectacular premium ravine lot that has been fully landscaped, featuring 7-foot privacy fencing, an irrigation system, a 20 ft x 50 ft patio with concealed lighting, and a 16 ft x 14 ft gazebo with remote-controlled screens, perfect for entertaining or just relaxing with a glass of wine. The three-car tandem garage is heated, has epoxy floors, sidewall organizers, and is roughed in for an EV charger. This is truly a must-see property! Please review the feature and upgrade list attached to listing***.
For sale
C$1,448,888
1300 Butler St, Innisfil, ON L9S 0L4
4beds
5baths
Single Family Residence
Built in ----
7,483.13 Square Feet Lot
$-- Zestimate®
C$--/sqft
C$-- HOA
What's special
Soaring foyerLarge center islandWalk-through pantryFormal dining areaSpacious family roomGas fireplaceCoffered ceiling
- 85 days |
- 17 |
- 2 |
Zillow last checked: 8 hours ago
Listing updated: November 03, 2025 at 12:53pm
Listed by:
CENTURY 21 HERITAGE GROUP LTD.
Source: TRREB,MLS®#: N12459915 Originating MLS®#: Toronto Regional Real Estate Board
Originating MLS®#: Toronto Regional Real Estate Board
Facts & features
Interior
Bedrooms & bathrooms
- Bedrooms: 4
- Bathrooms: 5
Primary bedroom
- Level: Second
- Dimensions: 4.41 x 5.88
Bedroom 2
- Level: Second
- Dimensions: 4.17 x 4.6
Bedroom 3
- Level: Second
- Dimensions: 5.24 x 4.41
Bedroom 4
- Level: Second
- Dimensions: 3.9 x 4.11
Den
- Level: Main
- Dimensions: 3.68 x 3.96
Dining room
- Level: Main
- Dimensions: 4.91 x 3.99
Family room
- Level: Main
- Dimensions: 5.6 x 7.65
Kitchen
- Level: Main
- Dimensions: 6.85 x 4.38
Laundry
- Level: Second
- Dimensions: 2.13 x 3.38
Mud room
- Level: Main
- Dimensions: 2.59 x 2.7
Heating
- Forced Air, Gas
Cooling
- Central Air
Appliances
- Included: Countertop Range, Water Purifier, Water Softener
Features
- Flooring: Carpet Free
- Basement: Full
- Has fireplace: Yes
- Fireplace features: Family Room, Natural Gas, Other
Interior area
- Living area range: 3500-5000 null
Video & virtual tour
Property
Parking
- Total spaces: 5
- Parking features: Private Double
- Has garage: Yes
Features
- Stories: 2
- Patio & porch: Patio
- Exterior features: Awning(s), Backs On Green Belt, Canopy, Landscape Lighting, Landscaped, Lawn Sprinkler System, Lighting, Paved Yard, Privacy
- Pool features: None
- Has view: Yes
- View description: Forest, Trees/Woods
Lot
- Size: 7,483.13 Square Feet
- Features: Beach, Fenced Yard, Library, Place Of Worship, Ravine, School
Details
- Additional structures: Fence - Full, Gazebo
- Parcel number: 580741861
- Other equipment: Air Exchanger
Construction
Type & style
- Home type: SingleFamily
- Property subtype: Single Family Residence
Materials
- Brick Front, Stone
- Foundation: Concrete
- Roof: Asphalt Shingle
Utilities & green energy
- Sewer: Sewer
Community & HOA
Community
- Security: Alarm System, Security System
Location
- Region: Innisfil
Financial & listing details
- Annual tax amount: C$7,958
- Date on market: 10/14/2025
CENTURY 21 HERITAGE GROUP LTD.
By pressing Contact Agent, you agree that the real estate professional identified above may call/text you about your search, which may involve use of automated means and pre-recorded/artificial voices. You don't need to consent as a condition of buying any property, goods, or services. Message/data rates may apply. You also agree to our Terms of Use. Zillow does not endorse any real estate professionals. We may share information about your recent and future site activity with your agent to help them understand what you're looking for in a home.
Price history
Price history
Price history is unavailable.
Public tax history
Public tax history
Tax history is unavailable.Climate risks
Neighborhood: L9S
Nearby schools
GreatSchools rating
No schools nearby
We couldn't find any schools near this home.
- Loading
