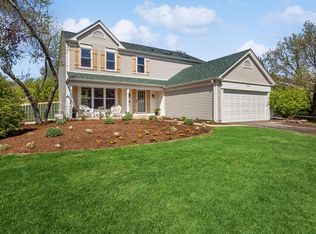Come home to your little slice of paradise in the heart of desirable Copper Oaks. This 4-bedroom, 2.1 bath home is nestled among mature trees and perennially beds professionally landscaped to perfection. The interior spaces will not disappoint either with freshly painted walls and brand new carpeting throughout. The eat-in kitchen boasts a center island, 42" cabinetry, and sliders to the back deck that spans the entire length of the home-perfect to enjoy nature and entertain in the lovely backyard. Master suite amenities include a walk-in closet, and large master bath with double sink vanity, light filling sky light, separate shower, and whirlpool tub. The 3 additional bedrooms are all nicely sized and share the hall bath. The finished basement adds additional living space-perfect for a rec room, gaming area, playroom, or crafting. Conveniently located on the east side of the river and just minutes to parks, shopping, restaurants and so much more. Welcome Home!
This property is off market, which means it's not currently listed for sale or rent on Zillow. This may be different from what's available on other websites or public sources.
