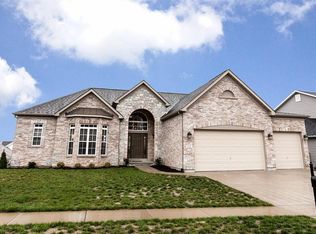This 5 bedroom, 2 story home provides over 2800 sq ft on main living area plus finished basement (total 3,600 sq. ft.) and is nestled on one of the largest lots in the subd in AAA Rockwood school dist!! Hardwood floors run thru the main level. French doors open to an office or den, formal dining room is spacious and opens to the family room w/gas log fireplace and bay windows. The adjoining breakfast rm and kitchen boast maple cabinets w/crown molding, Silestone counters, large center island, SS appliances, walk-in pantry and doors leading to the covered screened-in deck. Upstairs, a loft area opens to 4 spacious bdrms (all w/walk-in closets), incl. vaulted master suite w/sep tub and shower and dual vanities. Finished walk-out basement w/9" ceilings, includes wet bar/kitchen area (basement refrig stays), large rec rm, 5th bedroom and another full bathroom. Tankless water heater, High Efficiency Dual Zoned, 7.1 Surround Sound inside and outdoor speakers on both levels.
This property is off market, which means it's not currently listed for sale or rent on Zillow. This may be different from what's available on other websites or public sources.
