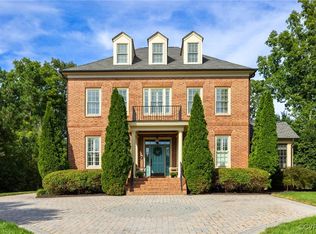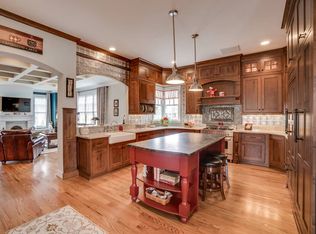Sold for $820,000 on 09/19/25
$820,000
1300 Baltrey Ln, Midlothian, VA 23112
4beds
3,558sqft
Single Family Residence
Built in 2011
0.49 Acres Lot
$825,400 Zestimate®
$230/sqft
$3,392 Estimated rent
Home value
$825,400
$776,000 - $875,000
$3,392/mo
Zestimate® history
Loading...
Owner options
Explore your selling options
What's special
Welcome to 1300 Baltrey Lane in the Award-Winning Hallsley Community!Tucked away on a quiet cul-de-sac on just under a half-acre, this expansive 4 to 5-bedroom, 3 full bath home offers timeless architecture, thoughtful design, & luxury finishes across 3,558 sq ft. Features include the 8' deep wraparound front porch w/stone columns & Hardie plank siding to the site-finished hardwoods, 10’ ceilings, & 8’ doors throughout the first floor.The main level features double crown molding, plantation shutters, built-in speakers, a formal dining room w/chair rail & designer light fixture, plus a flexible office or guest suite w/solid wood 18-lite glass door. A full hall bath nearby includes a tile shower, pedestal sink, & tile floors.The chef’s kitchen stuns w/KitchenAid appliances, granite counters, decorative tile backsplash, bar seating, island w/storage, corner pantry, recessed lighting, pendant lights, & stainless hood over the 5-burner gas range. The living room features a gas fireplace, recessed lighting, ceiling fan, &access to the aggregate patio. The laundry room has tile floors, built-in cabinetry, a laundry sink, garage access, & closet.Upstairs, the spacious primary suite includes a formal vestibule entry, French doors, Juliet balcony, surround sound, recessed lighting, & an ensuite bath w/granite double vanity, soaking tub, frameless double-head steam shower, water closet, & a custom walk-in closet w/ built-ins & cubbies.An oversized bedroom over the garage features hardwoods, built-ins, surround sound, recessed lighting, & ceiling fan—ideal as a fifth bedroom, guest suite, or media room. Bedrooms 3 & 4 have carpet, ceiling fans, & spacious closets. A full hall bath offers granite double vanity, linen closet, water closet, & tiled tub/shower combo. Plus conditioned & encapsulated crawl space.All of this in Hallsley—America’s #1 Community—w/award-winning schools, scenic trails, resort-style pools, & a welcoming neighborhood vibe.This is more than a home. It’s a lifestyle you’ll love coming home to.
Zillow last checked: 8 hours ago
Listing updated: September 19, 2025 at 04:26pm
Listed by:
Karen Loewen (804)356-6772,
Compass
Bought with:
Janet Carroll, 0225067739
Integrity Choice Realty
Source: CVRMLS,MLS#: 2510321 Originating MLS: Central Virginia Regional MLS
Originating MLS: Central Virginia Regional MLS
Facts & features
Interior
Bedrooms & bathrooms
- Bedrooms: 4
- Bathrooms: 3
- Full bathrooms: 3
Other
- Description: Shower
- Level: First
Other
- Description: Tub & Shower
- Level: Second
Heating
- Electric, Heat Pump, Propane, Zoned
Cooling
- Central Air, Heat Pump, Zoned
Appliances
- Included: Built-In Oven, Dryer, Dishwasher, Exhaust Fan, Gas Cooking, Disposal, Microwave, Oven, Refrigerator, Range Hood, Tankless Water Heater, Washer
Features
- Bedroom on Main Level, Breakfast Area, High Ceilings
- Flooring: Ceramic Tile, Partially Carpeted, Wood
- Basement: Crawl Space
- Attic: Pull Down Stairs
- Number of fireplaces: 1
- Fireplace features: Gas
Interior area
- Total interior livable area: 3,558 sqft
- Finished area above ground: 3,558
- Finished area below ground: 0
Property
Parking
- Total spaces: 2
- Parking features: Attached, Driveway, Garage, Paved, Two Spaces
- Attached garage spaces: 2
- Has uncovered spaces: Yes
Features
- Levels: Two
- Stories: 2
- Patio & porch: Balcony, Wrap Around
- Exterior features: Paved Driveway
- Pool features: Fenced, In Ground, Lap, Pool, Community
- Fencing: None
Lot
- Size: 0.48 Acres
- Features: Cul-De-Sac, Landscaped, Level
Details
- Parcel number: 714700107100000
- Zoning description: R15
Construction
Type & style
- Home type: SingleFamily
- Architectural style: Craftsman,Custom,Two Story
- Property subtype: Single Family Residence
Materials
- Drywall, HardiPlank Type, Wood Siding
- Roof: Shingle
Condition
- Resale
- New construction: No
- Year built: 2011
Utilities & green energy
- Sewer: Public Sewer
- Water: Public
Community & neighborhood
Security
- Security features: Smoke Detector(s)
Community
- Community features: Common Grounds/Area, Clubhouse, Community Pool, Lake, Playground, Park, Pond, Pool, Tennis Court(s), Trails/Paths
Location
- Region: Midlothian
- Subdivision: Hallsley
HOA & financial
HOA
- Has HOA: Yes
- HOA fee: $375 quarterly
- Amenities included: Landscaping, Management
- Services included: Association Management, Clubhouse, Common Areas, Pool(s), Recreation Facilities, Snow Removal, Trash
Other
Other facts
- Ownership: Individuals
- Ownership type: Sole Proprietor
- Road surface type: Graded
Price history
| Date | Event | Price |
|---|---|---|
| 9/19/2025 | Sold | $820,000-3.4%$230/sqft |
Source: | ||
| 8/13/2025 | Pending sale | $849,000$239/sqft |
Source: | ||
| 6/20/2025 | Price change | $849,000-3.4%$239/sqft |
Source: | ||
| 5/26/2025 | Price change | $879,000-2.2%$247/sqft |
Source: | ||
| 4/24/2025 | Listed for sale | $899,000+76.3%$253/sqft |
Source: | ||
Public tax history
| Year | Property taxes | Tax assessment |
|---|---|---|
| 2025 | $7,142 +1.2% | $802,500 +2.4% |
| 2024 | $7,055 +11.8% | $783,900 +13.1% |
| 2023 | $6,308 -0.5% | $693,200 +0.6% |
Find assessor info on the county website
Neighborhood: 23112
Nearby schools
GreatSchools rating
- 7/10Old Hundred ElementaryGrades: PK-5Distance: 0.5 mi
- 7/10Midlothian Middle SchoolGrades: 6-8Distance: 3.2 mi
- 9/10Midlothian High SchoolGrades: 9-12Distance: 2.5 mi
Schools provided by the listing agent
- Elementary: Old Hundred
- Middle: Midlothian
- High: Midlothian
Source: CVRMLS. This data may not be complete. We recommend contacting the local school district to confirm school assignments for this home.
Get a cash offer in 3 minutes
Find out how much your home could sell for in as little as 3 minutes with a no-obligation cash offer.
Estimated market value
$825,400
Get a cash offer in 3 minutes
Find out how much your home could sell for in as little as 3 minutes with a no-obligation cash offer.
Estimated market value
$825,400

