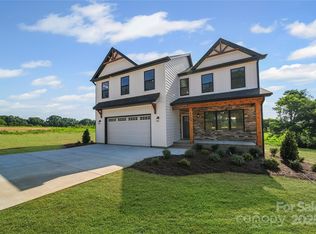Closed
$524,000
1300 Austin Chaney Rd, Wingate, NC 28174
4beds
2,430sqft
Single Family Residence
Built in 2025
2.25 Acres Lot
$494,800 Zestimate®
$216/sqft
$2,437 Estimated rent
Home value
$494,800
$465,000 - $529,000
$2,437/mo
Zestimate® history
Loading...
Owner options
Explore your selling options
What's special
MOVE IN READY! Elegance in the Country! Brand New Home on 2+ acres with County water! See virtual tour for full walkthrough! Over 2400 sqft of living space with LARGE FIRST FLOOR BEDROOM and FULL BATH, STUNNING kitchen and Gorgeous countryside views from the Oversized 12x16 Rear Deck. Nice pantry closet & abundance of storage in the laundry area. Waterproof laminate throughout first floor. The Primary bedroom is upstairs with SPA like en suite, HUGE walk in closet & separate linen closet, EX-LARGE CUSTOM TILE SHOWER and OVERSIZED Freestanding Tub. Bedrooms 3 and 4 share a private bathroom. Premium 2" Faux wood blinds throughout home. This home is located just one mile from the Monroe bypass and within 15 minutes of the I-485 ramp. Also just 25 minutes from major shopping and entertainment areas of Matthews & Charlotte. Wingate University is located just 2.5 miles away. New Forest Hills High School to open fall 2025. SPECTRUM INT AVAILABLE
Zillow last checked: 8 hours ago
Listing updated: June 19, 2025 at 07:11am
Listing Provided by:
Eric Storey ecstorey@gmail.com,
Blue Collar Realty LLC,
Kelly Horton,
Blue Collar Realty LLC
Bought with:
Frida Maria Creech
NorthGroup Real Estate LLC
Source: Canopy MLS as distributed by MLS GRID,MLS#: 4228652
Facts & features
Interior
Bedrooms & bathrooms
- Bedrooms: 4
- Bathrooms: 3
- Full bathrooms: 3
- Main level bedrooms: 1
Primary bedroom
- Features: En Suite Bathroom, Walk-In Closet(s)
- Level: Upper
Bedroom s
- Level: Main
Heating
- Electric, Heat Pump
Cooling
- Heat Pump
Appliances
- Included: Dishwasher, Electric Water Heater, Microwave, Refrigerator with Ice Maker
- Laundry: Laundry Room, Main Level
Features
- Has basement: No
Interior area
- Total structure area: 2,430
- Total interior livable area: 2,430 sqft
- Finished area above ground: 2,430
- Finished area below ground: 0
Property
Parking
- Total spaces: 2
- Parking features: Attached Garage, Garage on Main Level
- Attached garage spaces: 2
Features
- Levels: Two
- Stories: 2
Lot
- Size: 2.25 Acres
Details
- Parcel number: 0904601N
- Zoning: Ra-40
- Special conditions: Standard
Construction
Type & style
- Home type: SingleFamily
- Property subtype: Single Family Residence
Materials
- Vinyl
- Foundation: Crawl Space
- Roof: Shingle
Condition
- New construction: Yes
- Year built: 2025
Details
- Builder name: Blue Collar Homes
Utilities & green energy
- Sewer: Septic Installed
- Water: County Water
- Utilities for property: Cable Available
Community & neighborhood
Location
- Region: Wingate
- Subdivision: none
Other
Other facts
- Listing terms: Cash,Conventional,FHA,VA Loan
- Road surface type: Concrete, Paved
Price history
| Date | Event | Price |
|---|---|---|
| 6/18/2025 | Sold | $524,000-2%$216/sqft |
Source: | ||
| 4/17/2025 | Price change | $534,900-4.5%$220/sqft |
Source: | ||
| 4/7/2025 | Price change | $559,900+0.2%$230/sqft |
Source: | ||
| 3/31/2025 | Price change | $559,000+3.7%$230/sqft |
Source: | ||
| 3/28/2025 | Price change | $539,000-5.3%$222/sqft |
Source: | ||
Public tax history
| Year | Property taxes | Tax assessment |
|---|---|---|
| 2025 | $1,502 | $296,700 |
| 2024 | -- | -- |
Find assessor info on the county website
Neighborhood: 28174
Nearby schools
GreatSchools rating
- 6/10Wingate Elementary SchoolGrades: PK-5Distance: 1.7 mi
- 6/10East Union Middle SchoolGrades: 6-8Distance: 4.5 mi
- 4/10Forest Hills High SchoolGrades: 9-12Distance: 3.2 mi
Get a cash offer in 3 minutes
Find out how much your home could sell for in as little as 3 minutes with a no-obligation cash offer.
Estimated market value$494,800
Get a cash offer in 3 minutes
Find out how much your home could sell for in as little as 3 minutes with a no-obligation cash offer.
Estimated market value
$494,800
