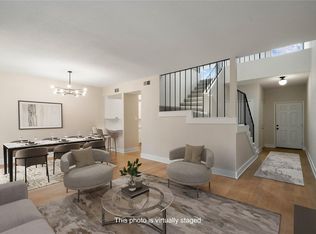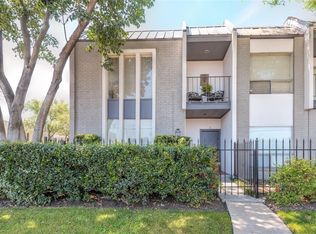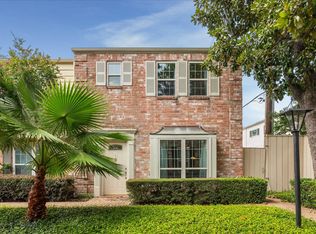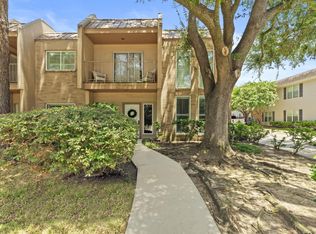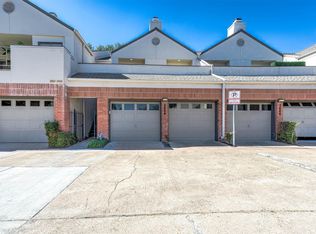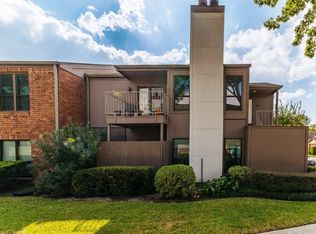Welcome to 1300 Augusta #23 in Chalet Royale. This beautifully updated 3 bedroom, 2 1/2 bath, 2 story condo, is the only three-bedroom unit in the complex! Steps from the YMCA and walking distance to neighborhood restaurants and grocery. It offers a spacious and inviting layout, with all bedrooms located on the second floor alongside an open family area. The chef's kitchen has a unique copper penny backsplash and new refrigerator & dishwasher, as well as a remodeled sleek granite breakfast bar that opens into your dining area. Great for entertaining. This home features a centrally located dry bar, added by the seller. Saltillo tile flooring throughout the first floor, abundant storage, and a relaxing private patio just off the kitchen. Major renovation completed in 2019 with new windows, fully redesigned HVAC and PEX plumbing. Front entrance on Valley Forge and has an attached 2 car garage. Exceptional attention to detail, this one-of-a-kind property must see.
For sale
$324,500
1300 Augusta Dr APT 23, Houston, TX 77057
3beds
1,503sqft
Est.:
Townhouse
Built in 1978
2.41 Acres Lot
$314,100 Zestimate®
$216/sqft
$480/mo HOA
What's special
Relaxing private patioSaltillo tile flooringDry barCopper penny backsplashAbundant storageSpacious and inviting layout
- 36 days |
- 150 |
- 8 |
Zillow last checked: 8 hours ago
Listing updated: November 09, 2025 at 02:25pm
Listed by:
Bethany Quinn TREC #0771888 832-215-5741,
Rob Adams Properties, Inc.,
Rob Adams TREC #0367517 713-784-7606,
Rob Adams Properties, Inc.
Source: HAR,MLS#: 96741442
Tour with a local agent
Facts & features
Interior
Bedrooms & bathrooms
- Bedrooms: 3
- Bathrooms: 3
- Full bathrooms: 2
- 1/2 bathrooms: 1
Rooms
- Room types: Utility Room
Primary bathroom
- Features: Half Bath, Primary Bath: Tub/Shower Combo, Secondary Bath(s): Tub/Shower Combo
Kitchen
- Features: Breakfast Bar, Kitchen open to Family Room, Under Cabinet Lighting
Heating
- Electric
Cooling
- Ceiling Fan(s), Electric
Appliances
- Included: Disposal, Wine Refrigerator, Electric Oven, Electric Cooktop, Refrigerator, Dishwasher
- Laundry: Electric Dryer Hookup
Features
- Balcony, Dry Bar, All Bedrooms Up, En-Suite Bath, Primary Bed - 2nd Floor, Walk-In Closet(s)
- Flooring: Carpet, Tile
- Number of fireplaces: 1
Interior area
- Total structure area: 1,503
- Total interior livable area: 1,503 sqft
Property
Parking
- Total spaces: 2
- Parking features: Attached, Auto Garage Door Opener
- Attached garage spaces: 2
Features
- Levels: Levels 1 and 2
- Stories: 2
- Fencing: Fenced
- Has view: Yes
- View description: North
Lot
- Size: 2.41 Acres
- Features: Back Yard, On Street
Details
- Parcel number: 1103970000005
Construction
Type & style
- Home type: Townhouse
- Architectural style: Traditional
- Property subtype: Townhouse
Materials
- Stucco
- Foundation: Slab
- Roof: Composition
Condition
- New construction: No
- Year built: 1978
Utilities & green energy
- Sewer: Public Sewer
- Water: Public
Green energy
- Energy efficient items: Thermostat, Exposure/Shade
Community & HOA
Community
- Subdivision: Chalet Royale T/H Condo
HOA
- HOA fee: $480 monthly
Location
- Region: Houston
Financial & listing details
- Price per square foot: $216/sqft
- Tax assessed value: $199,987
- Annual tax amount: $4,261
- Date on market: 11/7/2025
- Listing terms: Cash,Conventional
- Ownership: Full Ownership
- Road surface type: Concrete
Estimated market value
$314,100
$298,000 - $330,000
$1,866/mo
Price history
Price history
| Date | Event | Price |
|---|---|---|
| 11/7/2025 | Listed for sale | $324,500-7%$216/sqft |
Source: | ||
| 8/18/2025 | Listing removed | $349,000$232/sqft |
Source: | ||
| 5/10/2025 | Price change | $349,000-5.4%$232/sqft |
Source: | ||
| 4/4/2025 | Listed for sale | $369,000$246/sqft |
Source: | ||
Public tax history
Public tax history
| Year | Property taxes | Tax assessment |
|---|---|---|
| 2025 | -- | $199,987 -1.8% |
| 2024 | $2,546 +9% | $203,623 +2.6% |
| 2023 | $2,335 -24.4% | $198,384 |
Find assessor info on the county website
BuyAbility℠ payment
Est. payment
$2,617/mo
Principal & interest
$1590
HOA Fees
$480
Other costs
$546
Climate risks
Neighborhood: Greater Uptown
Nearby schools
GreatSchools rating
- 6/10Briargrove Elementary SchoolGrades: PK-5Distance: 0.6 mi
- 5/10Tanglewood MiddleGrades: 6-8Distance: 1 mi
- 2/10Lee High SchoolGrades: 9-12Distance: 1.9 mi
Schools provided by the listing agent
- Elementary: Briargrove Elementary School
- Middle: Tanglewood Middle School
- High: Wisdom High School
Source: HAR. This data may not be complete. We recommend contacting the local school district to confirm school assignments for this home.
- Loading
- Loading
