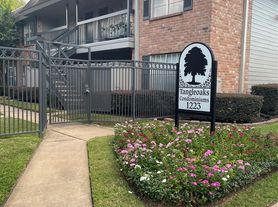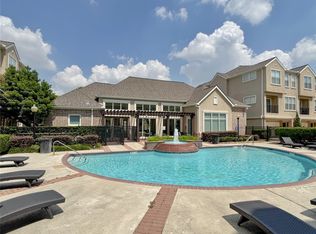Completely Remodeled Double Primary Bedroom Town Home. Tucked Away in A Peaceful Neighborhood But Still in The Heart of the Galleria Area. Beautiful Fresh Neutral Colors & It Has NEW Everything!! ALL New Appliances, Refrigerator, Washer and Dryer, New Paint, Exposed Sealed Concrete Floors, Carpet, Kitchen, New Dishwasher, Microwave And Oven, Soft Closing Cabinets And Drawers, Granite Counter Tops Throughout, Undermount Sinks, Backsplash, Recessed Lighting. Double Primary Bedroom Suites With Large Balcony. All With LARGE Walk In Closets WITH Built Ins. LED Fully Adjustable Mood Lighting in All Major Rooms, New Bathrooms And Toilets, Ceiling Fans All With Wireless Remotes, Hardware, SOFT Closing Cabinets AND Drawers, Fenced in Patio. Digital Thermostat. Automatic Double Garage Door Opener. Extra Storage in Garage AND an Extra Refrigerator in The Garage. Book your showing ASAP!
Copyright notice - Data provided by HAR.com 2022 - All information provided should be independently verified.
Townhouse for rent
$2,400/mo
1300 Augusta Dr APT 18, Houston, TX 77057
2beds
1,385sqft
Price may not include required fees and charges.
Townhouse
Available now
No pets
Electric, ceiling fan
Common area laundry
2 Attached garage spaces parking
Natural gas
What's special
Large balconyNew paintNew appliancesRecessed lightingGranite countertopsNew bathroomsDouble primary bedroom
- 45 days |
- -- |
- -- |
Travel times
Looking to buy when your lease ends?
Consider a first-time homebuyer savings account designed to grow your down payment with up to a 6% match & 3.83% APY.
Facts & features
Interior
Bedrooms & bathrooms
- Bedrooms: 2
- Bathrooms: 3
- Full bathrooms: 2
- 1/2 bathrooms: 1
Rooms
- Room types: Family Room, Office
Heating
- Natural Gas
Cooling
- Electric, Ceiling Fan
Appliances
- Included: Dishwasher, Disposal, Dryer, Microwave, Oven, Refrigerator, Stove, Washer
- Laundry: Common Area, Electric Dryer Hookup, Gas Dryer Hookup, In Unit
Features
- All Bedrooms Up, Balcony, Ceiling Fan(s), En-Suite Bath, Primary Bed - 2nd Floor
- Flooring: Carpet, Concrete, Wood
Interior area
- Total interior livable area: 1,385 sqft
Property
Parking
- Total spaces: 2
- Parking features: Attached, Covered
- Has attached garage: Yes
- Details: Contact manager
Features
- Stories: 2
- Exterior features: 2 Up to 5 Acres, Additional Parking, All Bedrooms Up, Architecture Style: Traditional, Attached, Balcony, Common Area, Courtyard, ENERGY STAR Qualified Appliances, Electric Dryer Hookup, En-Suite Bath, Flooring: Concrete, Flooring: Wood, Full Size, Garage Door Opener, Gas Dryer Hookup, Heating: Gas, Living Area - 1st Floor, Living/Dining Combo, Lot Features: Subdivided, 2 Up to 5 Acres, Patio/Deck, Pets - No, Primary Bed - 2nd Floor, Subdivided, Utility Room, View Type: West
Details
- Parcel number: 1103960000005
Construction
Type & style
- Home type: Townhouse
- Property subtype: Townhouse
Condition
- Year built: 1978
Building
Management
- Pets allowed: No
Community & HOA
Location
- Region: Houston
Financial & listing details
- Lease term: Long Term,12 Months
Price history
| Date | Event | Price |
|---|---|---|
| 9/16/2025 | Price change | $2,400-4%$2/sqft |
Source: | ||
| 8/22/2025 | Listed for rent | $2,500$2/sqft |
Source: | ||
| 2/26/2021 | Sold | -- |
Source: Agent Provided | ||
| 7/31/2020 | Listing removed | $205,000$148/sqft |
Source: JLA Realty #57475844 | ||
| 5/28/2020 | Pending sale | $205,000$148/sqft |
Source: JLA Realty #57475844 | ||
Neighborhood: Greater Uptown
There are 2 available units in this apartment building

