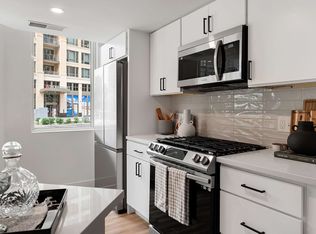Bright, spacious, and beautifully updated this 2-bedroom, 2-bath condo offers the perfect blend of comfort and convenience.* Located on the quiet 8th floor, this home features two private balconies, modern chic finishes, hardwood floors, generous walk-in closets, and an updated kitchen and bathrooms with clean, neutral tones throughout.* With plenty of space to relax or entertain, this home truly feels like a retreat above the city.* Set in a well-established community on nearly 7 acres of green space, enjoy access to a large outdoor pool, tennis court, rooftop deck with views of the fireworks, picnic area with gas grills, bike storage, 24/7 concierge, and more.* Just minutes to Pentagon and Pentagon City Metros, and close to shopping, dining, Mt. Vernon Trail, Reagan National Airport, and Amazon HQ2 everything is at your fingertips.* All utilities are included in the condo fee gas, electricity, water, trash, parking, heating, and cooling for truly effortless living.* Unit is located on the desirable 17th tier with quick access to the central elevator and assigned parking.* Peaceful treetop views offer a sense of privacy above the bustle of Arlington life.* Metro Bus stop at the entrance, plus two laundry rooms on every floor for added convenience.* Enjoy the vibrant neighborhood with nearby attractions such as the Fashion Centre at Pentagon City, featuring over 160 retailers and restaurants, and Pentagon Row, offering a variety of dining options and seasonal outdoor events.*
Apartment for rent
$3,500/mo
1300 Army Navy Dr APT 817, Arlington, VA 22202
2beds
1,279sqft
Price may not include required fees and charges.
Apartment
Available Fri Aug 1 2025
Cats, small dogs OK
Central air, electric
Common area laundry
1 Garage space parking
Natural gas, central
What's special
Modern chic finishesPrivate balconiesPeaceful treetop viewsLarge outdoor poolClean neutral tonesTennis courtHardwood floors
- 12 hours
- on Zillow |
- -- |
- -- |
Travel times
Facts & features
Interior
Bedrooms & bathrooms
- Bedrooms: 2
- Bathrooms: 2
- Full bathrooms: 2
Rooms
- Room types: Dining Room, Family Room
Heating
- Natural Gas, Central
Cooling
- Central Air, Electric
Appliances
- Included: Dishwasher, Disposal, Microwave, Oven, Refrigerator, Stove
- Laundry: Common Area, Shared
Features
- Breakfast Area, Combination Dining/Living, Dry Wall, Family Room Off Kitchen, Kitchen - Gourmet, Kitchen - Table Space, Open Floorplan, Primary Bath(s), Storage, Upgraded Countertops, Walk-In Closet(s)
- Flooring: Carpet, Hardwood
Interior area
- Total interior livable area: 1,279 sqft
Property
Parking
- Total spaces: 1
- Parking features: Assigned, Garage, Covered
- Has garage: Yes
Features
- Exterior features: 24 Hour Security, Accessible Elevator Installed, Accessible Entrance, Adjoins National Park, Architecture Style: Contemporary, Assigned, Assigned Parking, Backs - Open Common Area, Barbecue, Bathroom 2, Beauty Salon, Bedroom 2, Breakfast Area, Combination Dining/Living, Common Area, Community, Concierge, Convenience Store, Desk in Lobby, Double Pane Windows, Dry Wall, Electricity included in rent, Elevator(s), Energy Efficient, Extensive Hardscape, Family Room Off Kitchen, Garage Door Opener, Garage Faces Side, Garbage included in rent, Gas Water Heater, Gas included in rent, Heating system: Central, Heating system: Summer/Winter Changeover, Heating: Gas, Ice Maker, Insulated Windows, Kitchen, Kitchen - Gourmet, Kitchen - Table Space, Lighted, Living Room, Lot Features: Backs - Open Common Area, Adjoins National Park, Main Entrance Lock, Open Floorplan, Parking Garage, Parking Space Conveys, Party Room, Picnic Area, Playground, Pool, Pool - Outdoor, Primary Bath(s), Primary Bathroom, Primary Bedroom, Screens, Secured, Security, Sewage included in rent, Stainless Steel Appliance(s), Tennis Court(s), Underground, Upgraded Countertops, View Type: Scenic Vista, View Type: Street, View Type: Trees/Woods, Walk-In Closet(s), Water included in rent, Window Treatments, Yes - Personal
Details
- Parcel number: 35006519
Construction
Type & style
- Home type: Apartment
- Architectural style: Contemporary
- Property subtype: Apartment
Condition
- Year built: 1965
Utilities & green energy
- Utilities for property: Electricity, Garbage, Gas, Sewage, Water
Building
Management
- Pets allowed: Yes
Community & HOA
Community
- Features: Playground, Pool, Tennis Court(s)
HOA
- Amenities included: Pool, Tennis Court(s)
Location
- Region: Arlington
Financial & listing details
- Lease term: Contact For Details
Price history
| Date | Event | Price |
|---|---|---|
| 6/7/2025 | Listed for rent | $3,500+9.4%$3/sqft |
Source: Bright MLS #VAAR2058776 | ||
| 6/7/2025 | Listing removed | $3,200$3/sqft |
Source: Zillow Rentals | ||
| 6/5/2025 | Listed for rent | $3,200$3/sqft |
Source: Zillow Rentals | ||
| 3/14/2023 | Sold | $445,000-0.8%$348/sqft |
Source: | ||
| 2/22/2023 | Contingent | $448,800$351/sqft |
Source: | ||
Neighborhood: Arlington Ridge
There are 4 available units in this apartment building
![[object Object]](https://photos.zillowstatic.com/fp/1ca340ab088a940ba1c8d3d2ab8fc48b-p_i.jpg)
