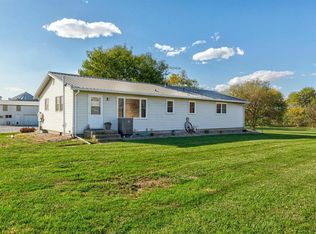Sold for $424,000
$424,000
1300 450th St, Avoca, IA 51521
3beds
3baths
3,678sqft
Single Family Residence, Manufactured Home
Built in 2001
6.23 Acres Lot
$428,300 Zestimate®
$115/sqft
$1,447 Estimated rent
Home value
$428,300
Estimated sales range
Not available
$1,447/mo
Zestimate® history
Loading...
Owner options
Explore your selling options
What's special
Discover the expansive 3,678 sq. ft. ranch home, offering a perfect blend of comfort and breathtaking views. Located just 4.5 miles north of Avoca and conveniently off Highway 59, this home is set on 6.23 acres, providing stunning views of both sunrise and sunset. Inside, you'll find 3 generously sized bedrooms with ample closet space on the main floor, along with 3 non-conforming bedrooms in the basement, complemented by a spacious family room with a walkout basement. The property also features multiple outbuildings ideal for animals or additional storage, including a heated dog kennel. With endless possibilities, this is your chance to own a slice of paradise.
Zillow last checked: 8 hours ago
Listing updated: April 02, 2025 at 03:54am
Listed by:
Austin Henningsen,
Key Real Estate
Bought with:
Austin Henningsen, S65074000
Key Real Estate
Source: SWIAR,MLS#: 24-2405
Facts & features
Interior
Bedrooms & bathrooms
- Bedrooms: 3
- Bathrooms: 3
Dining room
- Features: Formal Dining, KIT/DR Combo
- Level: Main
Family room
- Level: Lower
Kitchen
- Features: Solid Surface Cntr, Pantry
- Level: Main
Living room
- Level: Main
Heating
- Natural Gas
Cooling
- Electric
Appliances
- Included: Dishwasher, Refrigerator, Vented Exhaust Fan, Microwave, Gas Range, Gas Water Heater
- Laundry: Dryer Hookup, Washer Hookup, Main Level, Electric Dryer Hookup
Features
- Ceiling Fan(s), Walk-In Closet(s)
- Windows: Skylight(s)
- Basement: Full,Finished Bath,Living Room,Walk-Out Access,Partially Finished
- Has fireplace: Yes
- Fireplace features: Gas Log, Yes, Main Floor
Interior area
- Total structure area: 3,678
- Total interior livable area: 3,678 sqft
- Finished area above ground: 1,960
Property
Parking
- Total spaces: 2
- Parking features: Attached, Electric, Garage Door Opener, Insulation, Storage
- Attached garage spaces: 2
Features
- Stories: 1
- Patio & porch: Covered Deck
Lot
- Size: 6.23 Acres
- Dimensions: 6.23
- Features: Level, Wooded, Over 6 up to 10 Acres
Details
- Additional structures: Barn(s), Pole Barn, Machine Shed, Outbuilding
- Parcel number: 831416104005 & 831415203005
Construction
Type & style
- Home type: MobileManufactured
- Architectural style: Ranch
- Property subtype: Single Family Residence, Manufactured Home
Materials
- Roof: Composition
Condition
- New construction: No
- Year built: 2001
Utilities & green energy
- Sewer: Septic Tank
- Water: Well, Regional Water
- Utilities for property: Propane
Community & neighborhood
Security
- Security features: Smoke Detector(s)
Location
- Region: Avoca
Other
Other facts
- Listing terms: 1031 Exchange,Conventional
- Road surface type: Gravel
Price history
| Date | Event | Price |
|---|---|---|
| 4/2/2025 | Sold | $424,000-0.1%$115/sqft |
Source: SWIAR #24-2405 Report a problem | ||
| 1/26/2025 | Contingent | $424,500$115/sqft |
Source: SWIAR #24-2405 Report a problem | ||
| 12/30/2024 | Price change | $424,500-3.4%$115/sqft |
Source: SWIAR #24-2405 Report a problem | ||
| 12/8/2024 | Listed for sale | $439,500+104.4%$119/sqft |
Source: SWIAR #24-2405 Report a problem | ||
| 6/7/2019 | Sold | $215,000-28.3%$58/sqft |
Source: | ||
Public tax history
| Year | Property taxes | Tax assessment |
|---|---|---|
| 2024 | $3,176 +10.4% | $264,331 |
| 2023 | $2,876 +10.8% | $264,331 +24.9% |
| 2022 | $2,596 -5.8% | $211,581 |
Find assessor info on the county website
Neighborhood: 51521
Nearby schools
GreatSchools rating
- 5/10Harlan Community Intermediate SchoolGrades: 3-5Distance: 6.8 mi
- 8/10Harlan Community Middle SchoolGrades: 6-8Distance: 7 mi
- 5/10Harlan Community High SchoolGrades: 9-12Distance: 7 mi
Schools provided by the listing agent
- Elementary: Harlan
- Middle: Harlan Community
- High: Harlan Community
- District: Harlan
Source: SWIAR. This data may not be complete. We recommend contacting the local school district to confirm school assignments for this home.

