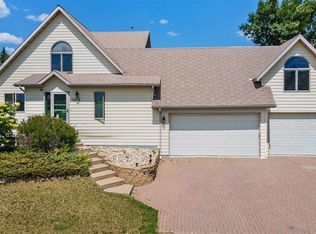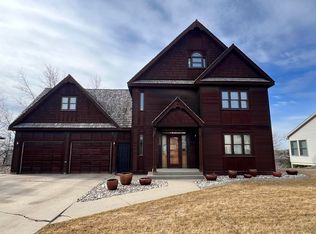Here is your chance to own a well-built home in a great and quiet neighborhood! This beautiful home is in pristine condition and has been meticulously taken care of. As you enter the main door, you will be greeted with high ceiling foyer and a beautiful chandelier. The staircase takes you to the second level where you will find a full-bathroom, two good size guest bedrooms with ample of closet space, and a master bedroom with en suite. Back to the main level, the living room is light and airy and opens to the formal dining room. The great size kitchen has a peninsula and offers lots of cabinetry with pull out shelves. Kitchen opens to the main floor family room with sliding doors that take you to a maintenance free backyard deck. Main floor walk-in laundry is a plus! Right next to it is another half bath. Go to the finished basement and you will find a great size bathroom with a walk-in, tile shower, a quilting room, a great family room that is never-ending, and a very clean mechanical room with plenty of shelving. Can you believe the well-manicured yard?! Lots of mature trees, gorgeous shrubs, landscaping rock around the house, and luscious green grass! This is a must see and won't be on the market long. Call now to schedule a showing!
This property is off market, which means it's not currently listed for sale or rent on Zillow. This may be different from what's available on other websites or public sources.


