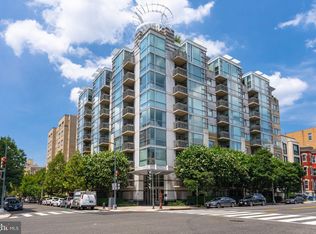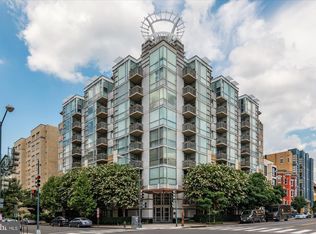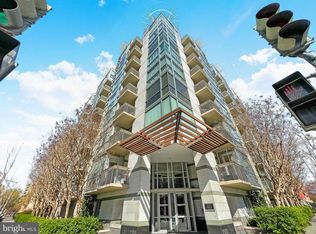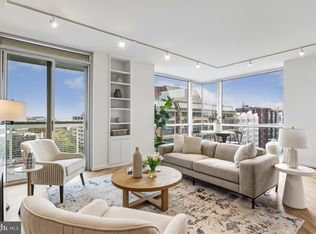Sold for $640,000 on 11/17/25
$640,000
1300 13th St NW APT 504, Washington, DC 20005
2beds
1,140sqft
Condominium
Built in 2002
-- sqft lot
$640,600 Zestimate®
$561/sqft
$4,102 Estimated rent
Home value
$640,600
$609,000 - $673,000
$4,102/mo
Zestimate® history
Loading...
Owner options
Explore your selling options
What's special
Welcome to this stunning, bright, and spacious 2-bedroom, 2-bathroom condo located in the iconic Solo Piazza building in the heart of Logan Circle. This sun-drenched unit boasts an open floor plan, perfect for entertaining, featuring a gas fireplace, floor-to-ceiling windows, and a private balcony. The beautifully updated kitchen is equipped with Poggenpohl cabinets, stainless steel appliances, and Italian granite countertops, with a breakfast bar that opens to the living and dining area. The home also offers elegant Italian tile floors, high ceilings, and ample storage space. The primary bedroom is generously sized with an ensuite bathroom and a walk-in closet, showcasing luxurious Sienna Travertine tile. The second bedroom is equally spacious and offers flexibility for guests, an office, or whatever suits your needs. The building’s amenities include a rooftop deck with stunning views of central Washington, a zen-like courtyard, and concierge service Monday through Friday. Pets are welcome, and the condo is just steps away from Whole Foods, Trader Joe's, Giant, top-notch restaurants, gyms, and vibrant nightlife. The McPherson Square Metro is also within short distance, providing easy access to the entire city. This condo offers a perfect blend of modern elegance, convenience, and comfort, making it an ideal urban retreat in the heart of the city.
Zillow last checked: 8 hours ago
Listing updated: November 18, 2025 at 04:25am
Listed by:
Mansour Abu-Rahmeh 202-423-8332,
TTR Sotheby's International Realty,
Co-Listing Agent: Karam Iqteit 202-360-3855,
TTR Sotheby's International Realty
Bought with:
Jeff Chreky, FP98378806
Compass
Sina Mollaan
Compass
Source: Bright MLS,MLS#: DCDC2222096
Facts & features
Interior
Bedrooms & bathrooms
- Bedrooms: 2
- Bathrooms: 2
- Full bathrooms: 2
- Main level bathrooms: 2
- Main level bedrooms: 2
Basement
- Area: 0
Heating
- Central, Natural Gas
Cooling
- Central Air, Electric
Appliances
- Included: Microwave, Dishwasher, Disposal, Dryer, Oven/Range - Gas, Refrigerator, Stainless Steel Appliance(s), Washer, Water Heater, Gas Water Heater
- Laundry: Dryer In Unit, Washer In Unit, In Unit
Features
- Has basement: No
- Number of fireplaces: 1
- Fireplace features: Gas/Propane
Interior area
- Total structure area: 1,140
- Total interior livable area: 1,140 sqft
- Finished area above ground: 1,140
- Finished area below ground: 0
Property
Parking
- Parking features: On Street
- Has uncovered spaces: Yes
Accessibility
- Accessibility features: Accessible Elevator Installed
Features
- Levels: One
- Stories: 1
- Pool features: None
Lot
- Features: Urban Land-Sassafras-Chillum
Details
- Additional structures: Above Grade, Below Grade
- Parcel number: 0243//2093
- Zoning: ABC
- Special conditions: Standard
Construction
Type & style
- Home type: Condo
- Architectural style: Contemporary
- Property subtype: Condominium
- Attached to another structure: Yes
Materials
- Concrete, Mixed
Condition
- New construction: No
- Year built: 2002
Utilities & green energy
- Sewer: Public Sewer
- Water: Public
Community & neighborhood
Location
- Region: Washington
- Subdivision: Logan
HOA & financial
HOA
- Has HOA: No
- Amenities included: Concierge, Elevator(s)
- Services included: Common Area Maintenance, Maintenance Structure, Management, Reserve Funds, Snow Removal, Trash
- Association name: Solo Piazza
Other fees
- Condo and coop fee: $877 monthly
Other
Other facts
- Listing agreement: Exclusive Right To Sell
- Listing terms: Cash,Conventional
- Ownership: Condominium
Price history
| Date | Event | Price |
|---|---|---|
| 11/17/2025 | Sold | $640,000-1.5%$561/sqft |
Source: | ||
| 10/1/2025 | Contingent | $650,000$570/sqft |
Source: | ||
| 9/11/2025 | Listed for sale | $650,000-11.6%$570/sqft |
Source: | ||
| 6/1/2025 | Listing removed | $735,000$645/sqft |
Source: | ||
| 3/18/2025 | Listed for sale | $735,000+101.6%$645/sqft |
Source: | ||
Public tax history
| Year | Property taxes | Tax assessment |
|---|---|---|
| 2025 | $5,273 -7.6% | $725,820 -6.2% |
| 2024 | $5,706 +0.9% | $773,490 +1.2% |
| 2023 | $5,655 +5.8% | $763,960 +5.9% |
Find assessor info on the county website
Neighborhood: Logan Circle
Nearby schools
GreatSchools rating
- 4/10Seaton Elementary SchoolGrades: PK-5Distance: 0.3 mi
- 2/10Cardozo Education CampusGrades: 6-12Distance: 1 mi
Schools provided by the listing agent
- District: District Of Columbia Public Schools
Source: Bright MLS. This data may not be complete. We recommend contacting the local school district to confirm school assignments for this home.

Get pre-qualified for a loan
At Zillow Home Loans, we can pre-qualify you in as little as 5 minutes with no impact to your credit score.An equal housing lender. NMLS #10287.
Sell for more on Zillow
Get a free Zillow Showcase℠ listing and you could sell for .
$640,600
2% more+ $12,812
With Zillow Showcase(estimated)
$653,412


